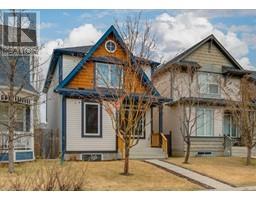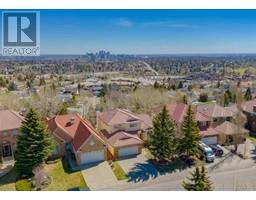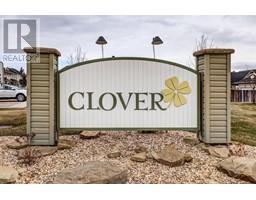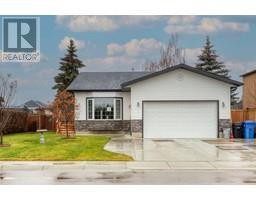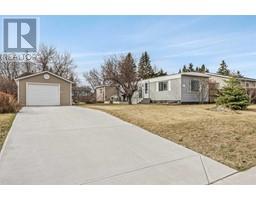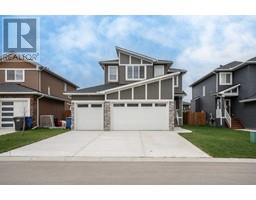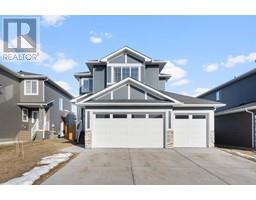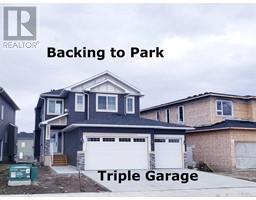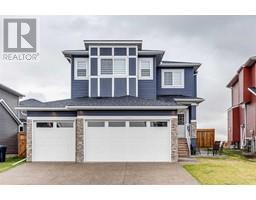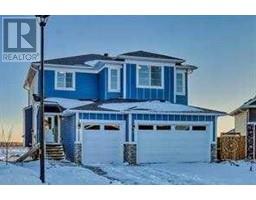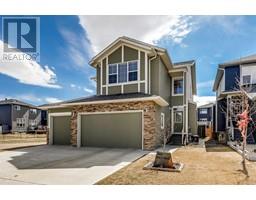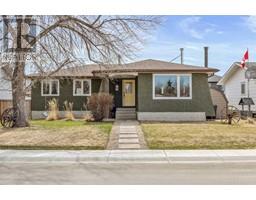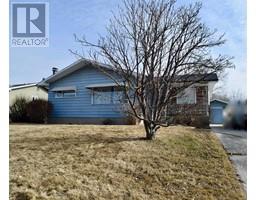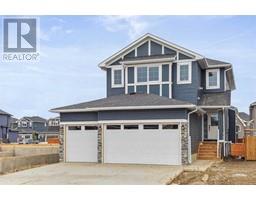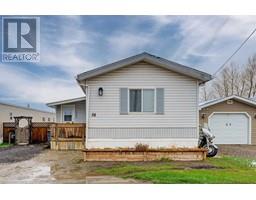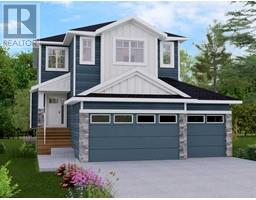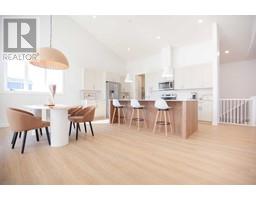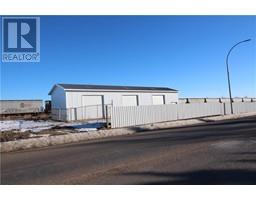667 West Highland Crescent, Carstairs, Alberta, CA
Address: 667 West Highland Crescent, Carstairs, Alberta
Summary Report Property
- MKT IDA2125456
- Building TypeHouse
- Property TypeSingle Family
- StatusBuy
- Added2 weeks ago
- Bedrooms4
- Bathrooms3
- Area1234 sq. ft.
- DirectionNo Data
- Added On05 May 2024
Property Overview
Located on a quiet crescent that backs onto an open field and a pond, this stunning property offers unobstructed views of beautiful sunsets to the west. With an abundance of natural light and a thoughtfully designed layout, this air-conditioned home has it all. Upon entering, you'll be greeted by soaring knockdown vaulted ceilings. The main floor features a bright and inviting east-facing living room, a kitchen with a convenient pantry, and a dining area that opens onto a two-tiered deck. This outdoor space is perfect for entertaining or simply enjoying the fully landscaped yard. The main floor also includes three spacious bedrooms, a four-piece bathroom, and a large master suite complete with a walk-in closet and a four-piece ensuite. Head downstairs to the fully finished sunshine basement with nine-foot ceilings and oversized windows. Here, you'll find a massive family/media room with an electric fireplace, a fourth bedroom, and a three-piece bathroom. The laundry room and a storage room that could be converted into a fifth bedroom offer ample flexibility to suit your needs. One of the standout features of this home is the oversized heated double-attached garage (22'x26'), ideal for parking and extra storage. The home is within walking distance of Carstairs Elementary School, an off-leash dog park, scenic paths and ponds, baseball diamonds, and the community hall. Don't miss out on this incredible opportunity. Check out the video in the media link and book your private showing today! (id:51532)
Tags
| Property Summary |
|---|
| Building |
|---|
| Land |
|---|
| Level | Rooms | Dimensions |
|---|---|---|
| Lower level | Family room | 32.00 Ft x 17.00 Ft |
| Bedroom | 12.00 Ft x 11.17 Ft | |
| 3pc Bathroom | 8.33 Ft x 4.83 Ft | |
| Furnace | 8.33 Ft x 7.67 Ft | |
| Laundry room | 7.33 Ft x 6.83 Ft | |
| Storage | 19.00 Ft x 9.00 Ft | |
| Main level | Kitchen | 12.25 Ft x 1.50 Ft |
| Pantry | 5.00 Ft x 3.00 Ft | |
| Living room | 14.25 Ft x 12.25 Ft | |
| Dining room | 9.00 Ft x 9.00 Ft | |
| Foyer | 7.25 Ft x 4.08 Ft | |
| Primary Bedroom | 12.58 Ft x 12.58 Ft | |
| Other | 8.25 Ft x 5.00 Ft | |
| 4pc Bathroom | 8.00 Ft x 5.00 Ft | |
| Bedroom | 12.67 Ft x 9.25 Ft | |
| Bedroom | 9.92 Ft x 9.25 Ft | |
| 4pc Bathroom | 8.00 Ft x 5.00 Ft |
| Features | |||||
|---|---|---|---|---|---|
| See remarks | Attached Garage(2) | Garage | |||
| Heated Garage | Oversize | Refrigerator | |||
| Dishwasher | Stove | Microwave Range Hood Combo | |||
| Window Coverings | Garage door opener | Washer & Dryer | |||
| Central air conditioning | |||||














































