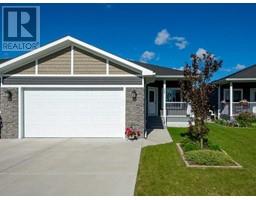715 Highfield Drive, Carstairs, Alberta, CA
Address: 715 Highfield Drive, Carstairs, Alberta
Summary Report Property
- MKT IDA2144368
- Building TypeManufactured Home
- Property TypeSingle Family
- StatusBuy
- Added1 days ago
- Bedrooms3
- Bathrooms2
- Area1210 sq. ft.
- DirectionNo Data
- Added On01 Jul 2024
Property Overview
Welcome home to this handiman's paradise! The shop is what you've been looking for with high ceilings to accommodate a lift, glycol in-floor heat plus electric heater, compressor with lines throughout and a separate office space with mezzanine storage above. There are two overhead doors and a man-door to access. The home needs some TLC with great opportunities to add sweat equity in your real estate investment. The layout is great with two bedrooms and a full bath at the front of the home (front bedroom has a nice bay window), central open living space with some upgraded cupboards and counters and many newer appliances. The rear entry is home to laundry and mechanical and then the primary suite is at the rear of the home with walk-in closet and ensuite bathroom. Call your favorite LOCAL REALTOR today to get in and see the potential for yourself! (id:51532)
Tags
| Property Summary |
|---|
| Building |
|---|
| Land |
|---|
| Level | Rooms | Dimensions |
|---|---|---|
| Main level | Living room | 14.75 Ft x 14.67 Ft |
| Kitchen | 19.50 Ft x 7.42 Ft | |
| Dining room | 11.33 Ft x 7.67 Ft | |
| Primary Bedroom | 14.75 Ft x 11.75 Ft | |
| 4pc Bathroom | Measurements not available | |
| Bedroom | 14.67 Ft x 9.08 Ft | |
| Bedroom | 9.00 Ft x 8.00 Ft | |
| 4pc Bathroom | Measurements not available |
| Features | |||||
|---|---|---|---|---|---|
| Detached Garage(2) | Garage | Gravel | |||
| Heated Garage | Oversize | RV | |||
| See Remarks | Refrigerator | Dishwasher | |||
| Stove | Hood Fan | Garage door opener | |||
| Washer & Dryer | None | ||||






































