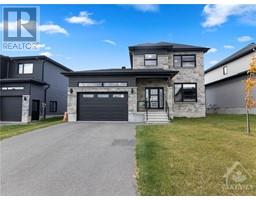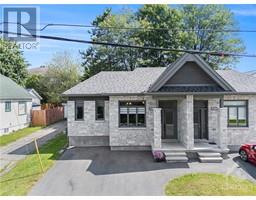836 ST ISIDORE ROAD Casselman, Casselman, Ontario, CA
Address: 836 ST ISIDORE ROAD, Casselman, Ontario
Summary Report Property
- MKT ID1406092
- Building TypeHouse
- Property TypeSingle Family
- StatusBuy
- Added14 weeks ago
- Bedrooms5
- Bathrooms2
- Area0 sq. ft.
- DirectionNo Data
- Added On11 Aug 2024
Property Overview
OH: SUN. AUG 11TH 2-4PM. This 5 bedrm, 2 bathrm gem offers charm with modern upgrades throughout. Perfect for a growing family, you'll find each room impressively spacious. The main lvl welcomes you to a bright living rm, a newly renovated kitchen, & oversized dining room with patio door leading to your upper back deck. This lvl also features 3 generously sized bedrms & a fully updated bathrm with double sinks. Natural light fills every corner of this home & it has been freshly painted throughout. The Fully finished basement with a WALKOUT features a massive rec room, ideal for family hangouts, entertaining space or whatever you envision! It includes 2 additional bedrms & a luxurious bathrm with a 5x5 double-head shower, quartz vanity + heated towel rack. Walkout through your double French doors to the lower deck & backyard that’s primed for family gatherings; complete with a fire pit & patio area for entertaining. Don't let this one slip away - schedule your private tour today! (id:51532)
Tags
| Property Summary |
|---|
| Building |
|---|
| Land |
|---|
| Level | Rooms | Dimensions |
|---|---|---|
| Lower level | Recreation room | 33'1" x 11'5" |
| 3pc Bathroom | 23'1" x 10'4" | |
| Bedroom | 15'11" x 10'10" | |
| Bedroom | 11'1" x 7'1" | |
| Main level | Living room | 15'11" x 12'8" |
| Dining room | 11'10" x 10'1" | |
| Kitchen | 12'1" x 9'1" | |
| 5pc Bathroom | 11'11" x 7'2" | |
| Primary Bedroom | 14'0" x 11'11" | |
| Bedroom | 11'10" x 9'1" | |
| Bedroom | 12'8" x 9'1" |
| Features | |||||
|---|---|---|---|---|---|
| Gravel | Refrigerator | Dishwasher | |||
| Hood Fan | Microwave | Stove | |||
| Central air conditioning | |||||












































