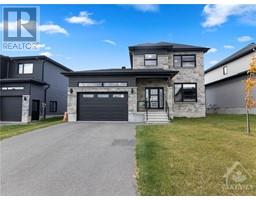663 MONTCALM STREET Casselman, Casselman, Ontario, CA
Address: 663 MONTCALM STREET, Casselman, Ontario
Summary Report Property
- MKT ID1408756
- Building TypeHouse
- Property TypeSingle Family
- StatusBuy
- Added12 weeks ago
- Bedrooms3
- Bathrooms2
- Area0 sq. ft.
- DirectionNo Data
- Added On26 Aug 2024
Property Overview
With all the amenities you could need right on your doorstep this 1+2 bed, 2 bath semi-detached bungalow in the heart of Casselman is a great turnkey option for anyone looking to call the area home! Enter on the main level to discover an open concept living space; a bright living room is overlooked by kitchen w/ ample cabinetry and eat-in dining area. The main level is completed by a principal bedroom, full bath and laundry. More space awaits in the fully finished basement w/ recreation room, TWO bedrooms and a 3pc bathroom - a great multi use space! Head outside to the low maintenance fenced backyard - a great spot for a morning coffee or a an evening glass of wine! Walk to all amenities such as CanadianTire, pharmacy, doctor clinic, Tim Hortons, Metro & lots more while schools, sports complex, golf courses, parks are all just minutes away! You will also benefit from easy access to highway 417. Book your showing today! (id:51532)
Tags
| Property Summary |
|---|
| Building |
|---|
| Land |
|---|
| Level | Rooms | Dimensions |
|---|---|---|
| Lower level | Bedroom | 9'11" x 12'3" |
| Bedroom | 10'0" x 10'4" | |
| 3pc Bathroom | 10'2" x 5'4" | |
| Recreation room | 13'10" x 12'10" | |
| Main level | Living room | 13'10" x 13'0" |
| Dining room | 10'11" x 11'6" | |
| Primary Bedroom | 11'4" x 15'9" | |
| Kitchen | 8'1" x 11'6" | |
| 3pc Bathroom | Measurements not available | |
| Laundry room | Measurements not available |
| Features | |||||
|---|---|---|---|---|---|
| Surfaced | Refrigerator | Dishwasher | |||
| Stove | Blinds | Central air conditioning | |||
| Air exchanger | |||||












































