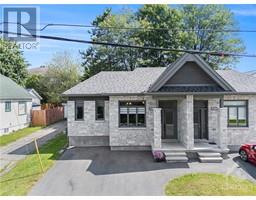51 LANIEL STREET Alfred, Alfred, Ontario, CA
Address: 51 LANIEL STREET, Alfred, Ontario
Summary Report Property
- MKT ID1406844
- Building TypeHouse
- Property TypeSingle Family
- StatusBuy
- Added14 weeks ago
- Bedrooms3
- Bathrooms1
- Area0 sq. ft.
- DirectionNo Data
- Added On14 Aug 2024
Property Overview
Welcome to this well maintained 3 bedroom bungalow within walking distance of all amenities in the village of Alfred. Enter on the main level to discover a bright living room while across the hall an eat-in kitchen awaits. Head onwards to find 3 spacious bedrooms on the main floor, with one offering access to the back deck. A full bath completes the level. More space awaits in the fully finished lower level boasting a large recreation room as well as a laundry with plenty of storage space. Step outside to enjoy a private partially fenced & hedged backyard w/ green space, deck, gazebo and gardens! Perfect for those who enjoy spending time outdoors or indulging their green thumb! Additionally, there is a detached 15’6 x 15’9 workshop. 200 Amp. Roof approx. 2015. Owned HWT. Enjoy living in this quiet peaceful community with easy access to the 417 and close to Ottawa, Montreal & U.S. border. Book a showing today! (id:51532)
Tags
| Property Summary |
|---|
| Building |
|---|
| Land |
|---|
| Level | Rooms | Dimensions |
|---|---|---|
| Basement | Recreation room | 22'11" x 17'4" |
| Den | 10'5" x 8'0" | |
| Laundry room | 9'10" x 12'5" | |
| Workshop | 10'0" x 8'0" | |
| Storage | 8'0" x 6'0" | |
| Main level | Primary Bedroom | 9'7" x 14'10" |
| Bedroom | 11'2" x 10'0" | |
| Bedroom | 8'9" x 12'2" | |
| Full bathroom | Measurements not available | |
| Living room | 15'0" x 11'10" | |
| Kitchen | 10'9" x 8'3" | |
| Eating area | 7'2" x 5'0" | |
| Other | Workshop | 15'6" x 15'9" |
| Other | 9'4" x 5'8" |
| Features | |||||
|---|---|---|---|---|---|
| Gazebo | Surfaced | Refrigerator | |||
| Dishwasher | Dryer | Hood Fan | |||
| Stove | Washer | Blinds | |||
| Central air conditioning | Air exchanger | ||||









































