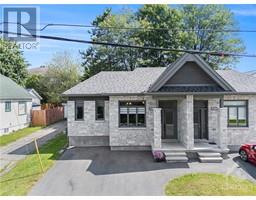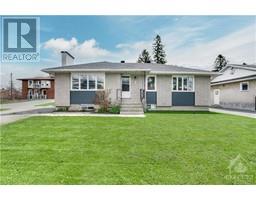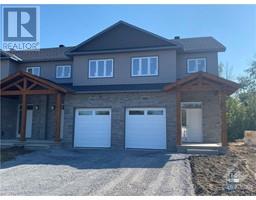24 DOLLARD STREET Embrun, Embrun, Ontario, CA
Address: 24 DOLLARD STREET, Embrun, Ontario
Summary Report Property
- MKT ID1399790
- Building TypeHouse
- Property TypeSingle Family
- StatusBuy
- Added16 weeks ago
- Bedrooms4
- Bathrooms2
- Area0 sq. ft.
- DirectionNo Data
- Added On30 Jun 2024
Property Overview
Don't miss this FULLY RENOVATED 3 bedroom bungalow on a LARGE LOT in a mature neighbourhood of Embrun. Main level offers a bright living/dining area overlooked by pristine kitchen w/ quartz countertops & breakfast bar. Three main floor bedrooms are served by a large bathroom w/ double sinks, stand alone tub and custom walk-in shower. The recently finished basement boasts another full bathroom, storage or bedroom, and an open recreation room space (there's also potential to add a fifth bedroom!). New electrical and lighting throughout. The oversized lot means an abundance of green space in the backyard. Single carport. NEW windows & NEW furnace (2024). Foundation membraned 2024. 200 Amp, metal roof. Just steps from the arena and outdoor rink, bowling alley, tennis baseball diamonds and Yahoo Park/Splash pad. Also walking distance to walking/bike trail, grocery stores, banks, and so much more! 25 minutes commute to Ottawa! Nothing to do but move and and enjoy! Easy to view! (id:51532)
Tags
| Property Summary |
|---|
| Building |
|---|
| Land |
|---|
| Level | Rooms | Dimensions |
|---|---|---|
| Basement | Bedroom | 13'1" x 8'7" |
| Recreation room | 21'3" x 23'0" | |
| 3pc Bathroom | 8'11" x 4'11" | |
| Laundry room | 8'8" x 8'4" | |
| Main level | Living room | 12'1" x 11'11" |
| Kitchen | 11'4" x 12'5" | |
| Dining room | 12'6" x 11'3" | |
| Primary Bedroom | 12'8" x 10'11" | |
| Full bathroom | 12'0" x 11'7" | |
| Bedroom | 11'10" x 11'6" | |
| Foyer | 8'8" x 6'11" | |
| Bedroom | 8'2" x 8'4" | |
| Other | Other | 12'0" x 9'6" |
| Features | |||||
|---|---|---|---|---|---|
| Carport | Gravel | Dishwasher | |||
| Hood Fan | None | ||||



















































