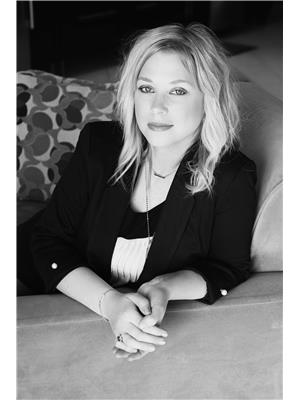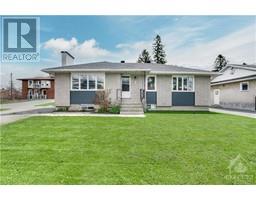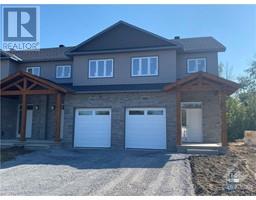Bedrooms
Bathrooms
Interior Features
Appliances Included
Refrigerator, Dryer, Hood Fan, Microwave, Stove, Washer
Basement Type
None (Not Applicable)
Building Features
Foundation Type
Poured Concrete
Building Amenities
Party Room, Recreation Centre, Storage - Locker, Laundry - In Suite, Exercise Centre
Heating & Cooling
Heating Type
Hot water radiator heat, Radiant heat
Utilities
Utility Sewer
Municipal sewage system
Exterior Features
Exterior Finish
Stone, Stucco
Neighbourhood Features
Community Features
Recreational Facilities, Pets Allowed
Amenities Nearby
Recreation Nearby, Shopping, Water Nearby
Maintenance or Condo Information
Maintenance Fees
$285 Monthly
Maintenance Fees Include
Property Management, Caretaker, Other, See Remarks, Condominium Amenities, Recreation Facilities
Maintenance Management Company
POM Management Inc. - 613-446-5766
Parking
Parking Type
Surfaced,Visitor Parking














































