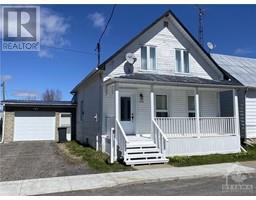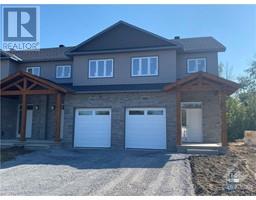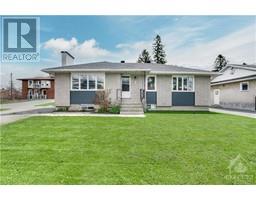431 PROVENCE AVENUE FAUBOURG STE MARIE HAMLET, Embrun, Ontario, CA
Address: 431 PROVENCE AVENUE, Embrun, Ontario
Summary Report Property
- MKT ID1402260
- Building TypeHouse
- Property TypeSingle Family
- StatusBuy
- Added18 weeks ago
- Bedrooms4
- Bathrooms4
- Area0 sq. ft.
- DirectionNo Data
- Added On12 Jul 2024
Property Overview
This beautiful custom home with high end finishes in the sought-out neighbourhood of Faubourg Ste-Marie is sure to impress. The minute you walk-in you will be wowed with the open concept floor plan allowing loads of natural sunlight throughout 9-foot ceilings, larger center island, gourmet kitchen with lots of cupboards and counter space, and a cozy gas fireplace for winter evenings. Patio doors leading to a fully fenced backyard with above ground pool (salt water and heated) perfect for entertaining and family fun. The second level consist of 3 large bedrooms all with walk-in closets, 2 more washrooms including a large master Ensuite. The lower level is completely finished and offers a good size recreational room, a fourth bedroom and also a fourth washroom, while still having lots of storage space! Book a showing today ! (id:51532)
Tags
| Property Summary |
|---|
| Building |
|---|
| Land |
|---|
| Level | Rooms | Dimensions |
|---|---|---|
| Second level | Primary Bedroom | 12'2" x 19'6" |
| Other | Measurements not available | |
| 4pc Ensuite bath | 7'9" x 11'1" | |
| Bedroom | 12'6" x 16'8" | |
| Other | Measurements not available | |
| Bedroom | 11'11" x 15'4" | |
| Other | Measurements not available | |
| Laundry room | 6'0" x 11'5" | |
| Full bathroom | 7'3" x 6'7" | |
| Basement | Bedroom | 10'3" x 9'4" |
| Full bathroom | 8'0" x 5'3" | |
| Recreation room | 11'3" x 19'10" | |
| Storage | 11'0" x 11'9" | |
| Main level | Living room | 16'5" x 18'4" |
| Dining room | 13'7" x 7'2" | |
| Kitchen | 15'8" x 11'7" | |
| Partial bathroom | 4'6" x 4'11" |
| Features | |||||
|---|---|---|---|---|---|
| Automatic Garage Door Opener | Attached Garage | Inside Entry | |||
| Refrigerator | Dishwasher | Dryer | |||
| Hood Fan | Stove | Washer | |||
| Blinds | Central air conditioning | Air exchanger | |||












































