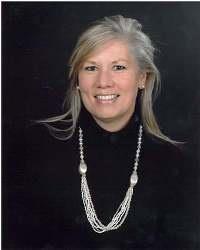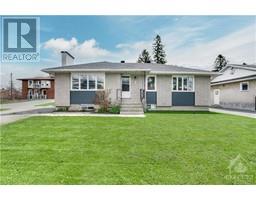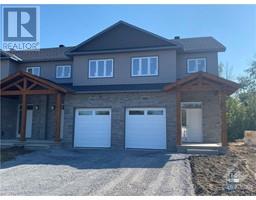708 GENEVA CRESCENT Faubourg Ste-Marie Hamlet, Embrun, Ontario, CA
Address: 708 GENEVA CRESCENT, Embrun, Ontario
Summary Report Property
- MKT ID1407198
- Building TypeHouse
- Property TypeSingle Family
- StatusBuy
- Added13 weeks ago
- Bedrooms5
- Bathrooms4
- Area0 sq. ft.
- DirectionNo Data
- Added On20 Aug 2024
Property Overview
Welcome to your dream home! This exceptional 5-bed, 4-bath, 3 car garage home on a premium lot offers an unparalleled living experience. Situated in a desirable neighbourhood, this home combines modern luxury with practical amenities. The heart of the home boasts a show stopping kitchen, complete with luxury SS appliances, extended height cabinets, stunning Quartz countertops, separate butlers pantry AND 7’x8’ walk-in pantry. The kitchen is sure to inspire your culinary creativity. Step outside to your private oasis! Backyard is designed for relaxation and entertainment, featuring your own thermal experience area with hot tub, heated pool, fire-pit and TV. Whether you’re unwinding after a long day or hosting friends, this interlock backyard is sure to impress. With over $300,000 in upgrades and inclusions, this home has it all and more! Featuring high end fixtures, flooring, cabinetry, and a heated garage with TV and bar that will blow your mind. See it soon. You will be most impressed (id:51532)
Tags
| Property Summary |
|---|
| Building |
|---|
| Land |
|---|
| Level | Rooms | Dimensions |
|---|---|---|
| Second level | Primary Bedroom | 15'8" x 13'0" |
| 5pc Ensuite bath | Measurements not available | |
| Bedroom | 14'0" x 10'4" | |
| Bedroom | 11'0" x 12'4" | |
| Bedroom | 14'3" x 10'0" | |
| 3pc Bathroom | Measurements not available | |
| Laundry room | Measurements not available | |
| Main level | Kitchen | 12'0" x 14'0" |
| Living room/Fireplace | 15'5" x 14'0" | |
| Dining room | 11'8" x 16'0" | |
| Office | 12'0" x 11'0" |
| Features | |||||
|---|---|---|---|---|---|
| Automatic Garage Door Opener | Attached Garage | Inside Entry | |||
| Surfaced | Refrigerator | Dishwasher | |||
| Dryer | Freezer | Hood Fan | |||
| Stove | Washer | Wine Fridge | |||
| Hot Tub | Central air conditioning | ||||
















































