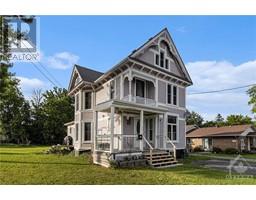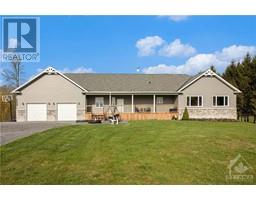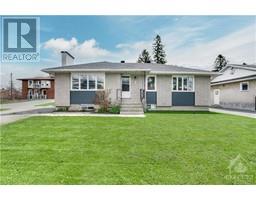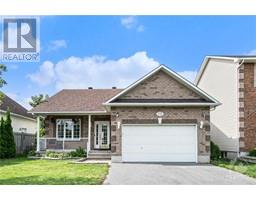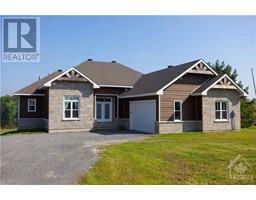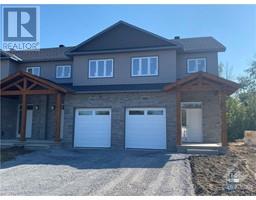1096 ST PIERRE ROAD Embrun, Embrun, Ontario, CA
Address: 1096 ST PIERRE ROAD, Embrun, Ontario
Summary Report Property
- MKT ID1401577
- Building TypeHouse
- Property TypeSingle Family
- StatusBuy
- Added18 weeks ago
- Bedrooms4
- Bathrooms3
- Area0 sq. ft.
- DirectionNo Data
- Added On15 Jul 2024
Property Overview
*SOME PHOTOS VIRTUALLY STAGED*Discover serenity in this stunning French Breton style home! Located on a sprawling 0.55 acres w/ five beautiful fruit trees (apple, pear, cherry, blueberry, blackberry) & nestled just steps away from Embrun’s scenic walking trail, this home is not one to miss. Step inside to a bright & open layout featuring gleaming hardwood floors throughout. The spacious living room flows seamlessly into the dining room, w/ patio doors leading to your screened-in deck. The adjacent kitchen provides abundant cooking space for all your culinary adventures. Upstairs, you'll find four spacious bedrooms & a large bathroom w/ a walk-in storage closet. The fully finished lower level offers a full rec room w/ a cozy wood stove & an additional bathroom. Outside, your private treed yard serves as an outdoor oasis, offering a peaceful retreat w/ ample space for a growing family. Complete w/ a 20x40 heated detached garage, not a detail is missed. Welcome to your forever home! (id:51532)
Tags
| Property Summary |
|---|
| Building |
|---|
| Land |
|---|
| Level | Rooms | Dimensions |
|---|---|---|
| Second level | Primary Bedroom | 19'0" x 16'0" |
| Bedroom | 15'5" x 15'5" | |
| Bedroom | 13'6" x 11'6" | |
| Bedroom | 11'10" x 11'5" | |
| 4pc Bathroom | 12'7" x 11'2" | |
| Other | 9'5" x 9'2" | |
| Lower level | Recreation room | 21'0" x 20'3" |
| 3pc Bathroom | 14'5" x 6'9" | |
| Storage | 13'7" x 7'9" | |
| Utility room | 27'8" x 14'1" | |
| Main level | Foyer | 13'2" x 12'4" |
| Living room | 22'3" x 13'2" | |
| Dining room | 13'5" x 10'4" | |
| Kitchen | 13'7" x 13'5" | |
| 3pc Bathroom | 10'7" x 9'3" | |
| Porch | 19'9" x 11'5" |
| Features | |||||
|---|---|---|---|---|---|
| Attached Garage | Detached Garage | Inside Entry | |||
| Surfaced | Refrigerator | Stove | |||
| Unknown | |||||
































