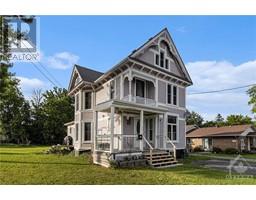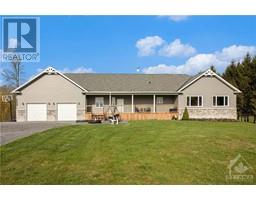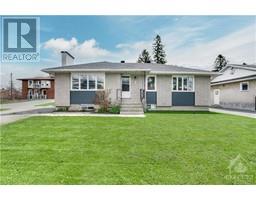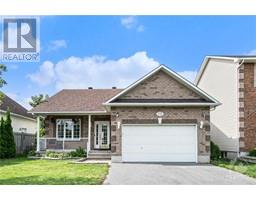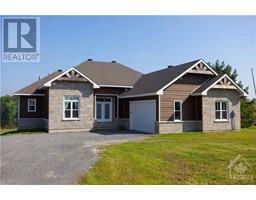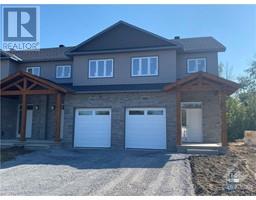978 COLOGNE STREET Embrun, Embrun, Ontario, CA
Address: 978 COLOGNE STREET, Embrun, Ontario
Summary Report Property
- MKT ID1395777
- Building TypeRow / Townhouse
- Property TypeSingle Family
- StatusBuy
- Added22 weeks ago
- Bedrooms3
- Bathrooms3
- Area0 sq. ft.
- DirectionNo Data
- Added On19 Jun 2024
Property Overview
Nestled on a private ravine lot with no rear neighbors, this remarkable 3-bedroom townhome offers tranquility and convenience. Situated in a sought-after family-oriented community, this home impresses with an open-concept layout blending style and functionality. The heart is the gourmet kitchen with abundant cabinetry, quartz countertops, an eat-at island, and a spacious walk-in pantry. Adjacent, a formal dining area leads to an expansive back deck. The main floor living room is bright and inviting. Upstairs, find 3 bedrooms, a full bathroom, and a laundry room. The primary bedroom features a walk-in closet and a relaxing 3-piece ensuite bathroom. Don't miss out on this exceptional home! (Note: Pictures are not of the actual home.) (id:51532)
Tags
| Property Summary |
|---|
| Building |
|---|
| Land |
|---|
| Level | Rooms | Dimensions |
|---|---|---|
| Second level | Primary Bedroom | 15'0" x 11'10" |
| 3pc Ensuite bath | 8'8" x 6'7" | |
| Other | 6'7" x 6'1" | |
| Bedroom | 14'8" x 9'11" | |
| Bedroom | 11'3" x 8'9" | |
| Full bathroom | 8'9" x 6'4" | |
| Laundry room | 8'11" x 4'11" | |
| Main level | Living room | 13'1" x 13'2" |
| Dining room | 13'2" x 10'5" | |
| Kitchen | 8'9" x 11'0" | |
| Partial bathroom | 8'2" x 4'0" |
| Features | |||||
|---|---|---|---|---|---|
| Ravine | Attached Garage | Inside Entry | |||
| Surfaced | Hood Fan | None | |||




















