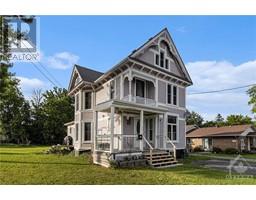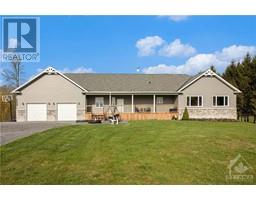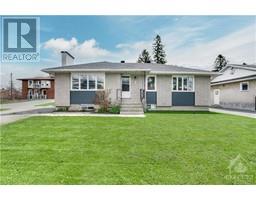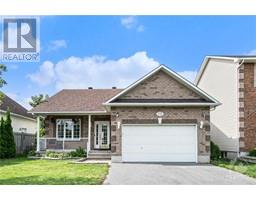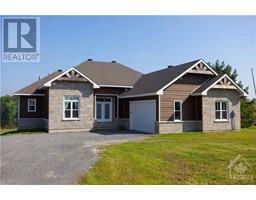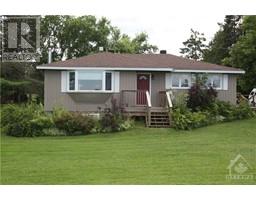2153 TRAILWOOD DRIVE North Gower, North Gower, Ontario, CA
Address: 2153 TRAILWOOD DRIVE, North Gower, Ontario
Summary Report Property
- MKT ID1406776
- Building TypeHouse
- Property TypeSingle Family
- StatusBuy
- Added14 weeks ago
- Bedrooms4
- Bathrooms3
- Area0 sq. ft.
- DirectionNo Data
- Added On14 Aug 2024
Property Overview
Discover this stunning bungalow nestled on a spacious lot, just 30 minutes from Ottawa. Meticulously maintained, this home boasts inviting and sun filled design throughout the main level. The bright dining area flows seamlessly into a lovely kitchen, featuring a gorgeous sit-at island with wine storage, s/s appliances and a convenient door to the yard. The cozy living room, complete with a gas fireplace, offers the perfect space to unwind. The main floor features three bedrooms, including a primary bedroom with a luxurious ensuite and walk-in closet. Two modern bathrooms and main floor laundry add to the convenience. The fully finished lower level expands your living space with a large family room, bathroom and a fourth bedroom. Step outside to a fully fenced yard, complete with a storage shed, mature trees, a firepit and a large deck, creating a private oasis perfect for outdoor gatherings. This exceptional property combines comfort, style, and a prime location, don't miss it! (id:51532)
Tags
| Property Summary |
|---|
| Building |
|---|
| Land |
|---|
| Level | Rooms | Dimensions |
|---|---|---|
| Lower level | Family room | 22'6" x 15'6" |
| 3pc Bathroom | 6'11" x 6'4" | |
| Bedroom | 12'3" x 11'0" | |
| Other | 6'3" x 3'5" | |
| Utility room | 19'3" x 10'0" | |
| Storage | 52'9" x 17'5" | |
| Main level | Foyer | 10'7" x 8'3" |
| Dining room | 16'10" x 13'8" | |
| Kitchen | 20'1" x 13'11" | |
| Pantry | 4'5" x 3'9" | |
| Living room | 16'0" x 15'3" | |
| Primary Bedroom | 15'5" x 15'3" | |
| 3pc Ensuite bath | 11'7" x 5'11" | |
| Other | 8'0" x 5'11" | |
| Bedroom | 12'6" x 10'0" | |
| Bedroom | 10'0" x 4'8" | |
| 4pc Bathroom | 8'11" x 5'10" | |
| Laundry room | 7'4" x 5'11" |
| Features | |||||
|---|---|---|---|---|---|
| Automatic Garage Door Opener | Attached Garage | Inside Entry | |||
| Surfaced | Dishwasher | Dryer | |||
| Microwave Range Hood Combo | Stove | Washer | |||
| Alarm System | Blinds | Central air conditioning | |||
































