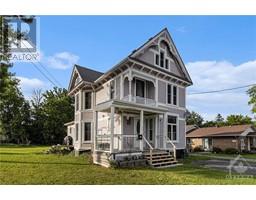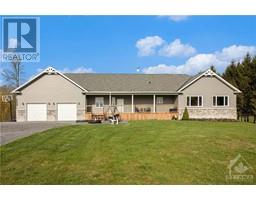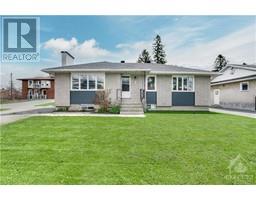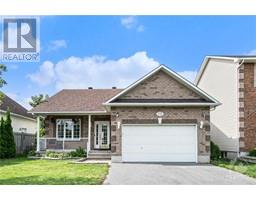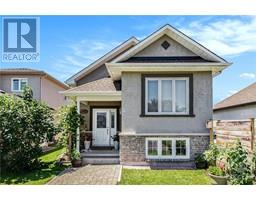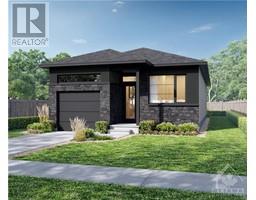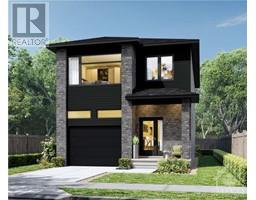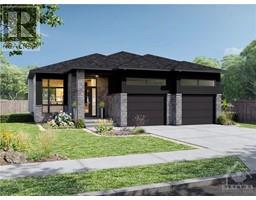2583 PRINCIPALE STREET Wendover, Wendover, Ontario, CA
Address: 2583 PRINCIPALE STREET, Wendover, Ontario
Summary Report Property
- MKT ID1382311
- Building TypeHouse
- Property TypeSingle Family
- StatusBuy
- Added14 weeks ago
- Bedrooms5
- Bathrooms4
- Area0 sq. ft.
- DirectionNo Data
- Added On12 Aug 2024
Property Overview
Modern elegance meets rustic charm on this exceptional waterfront property. This turnkey home offers an open concept main level with hardwood flooring, exposed stone & wood beams creating an inviting atmosphere. The chef's kitchen boasts a large sit-at island, stainless steel appliances & a walk-in pantry adjacent to your convenient partial bath with laundry facilities. The connected dining room is bathed in natural light & opens to a spacious deck, while the living room features a gas fireplace & large windows overlooking the serene waterfront. This home presents 1 luxurious 5-piece bathrooms, 3 spacious bedrooms including the primary with relaxing 5-pieces ensuite and 2 walk-in closets. Downstairs offers an in-law suite with walkout, completed with an open-concept kitchen, dining & living area, 3-piece bathroom, 2 additional bedrooms & patio doors to the 2nd deck. The outdoor space is a true paradise, featuring a generous yard & easy water access. Driveway will be asphalted! (id:51532)
Tags
| Property Summary |
|---|
| Building |
|---|
| Land |
|---|
| Level | Rooms | Dimensions |
|---|---|---|
| Main level | Foyer | 8'10" x 10'1" |
| Kitchen | 12'0" x 15'6" | |
| Living room | 18'0" x 18'0" | |
| Dining room | 16'4" x 11'0" | |
| Pantry | 10'7" x 5'4" | |
| Partial bathroom | 15'3" x 10'7" | |
| Primary Bedroom | 15'6" x 14'6" | |
| 5pc Ensuite bath | 14'0" x 10'2" | |
| Other | Measurements not available | |
| Other | Measurements not available | |
| Bedroom | 12'0" x 12'0" | |
| Other | Measurements not available | |
| Bedroom | 13'6" x 12'2" | |
| 5pc Bathroom | 11'1" x 8'0" |
| Features | |||||
|---|---|---|---|---|---|
| Attached Garage | Inside Entry | Surfaced | |||
| Refrigerator | Dishwasher | Dryer | |||
| Hood Fan | Stove | Washer | |||
| Central air conditioning | |||||































