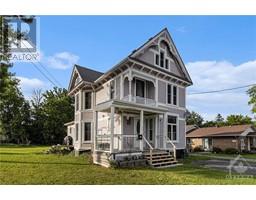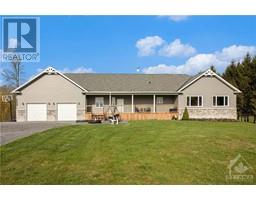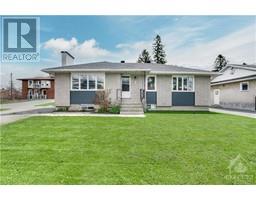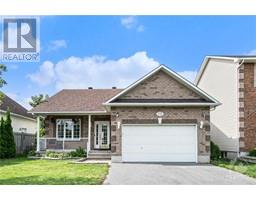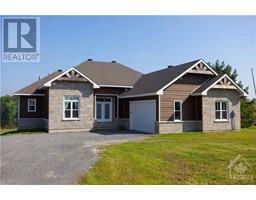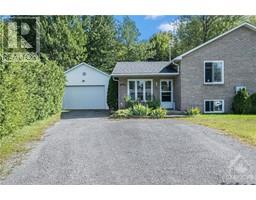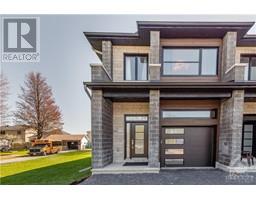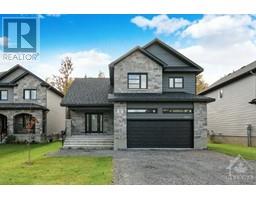18 HONORE CRESCENT Limoges, Limoges, Ontario, CA
Address: 18 HONORE CRESCENT, Limoges, Ontario
Summary Report Property
- MKT ID1405885
- Building TypeHouse
- Property TypeSingle Family
- StatusBuy
- Added14 weeks ago
- Bedrooms3
- Bathrooms2
- Area0 sq. ft.
- DirectionNo Data
- Added On12 Aug 2024
Property Overview
*Please note some photos have been virtually staged* Nestled on a premium lot, just minutes from all amenities and within close proximity to schools, parks, trails, and more, this stunning Limoges home offers everything you need. The lovely layout boasts a sun-filled interior, featuring adjacent living and dining areas that seamlessly flow together. Enjoy easy access to the outdoors through the patio doors leading to a beautifully landscaped, oversized yard. The kitchen is a chef's dream, complete with stainless steel appliances. Upstairs, you'll find three bedrooms and a shared family bathroom equipped with laundry facilities. An additional large recreation room on this level provides the perfect space for a growing family. The oversized pie shaped lot is fully fenced and is lined w/mature trees offering a private outdoor oasis. The interlock patio is ideal for outdoor dining and entertaining, complete with a cozy firepit! Don't miss this one! (id:51532)
Tags
| Property Summary |
|---|
| Building |
|---|
| Land |
|---|
| Level | Rooms | Dimensions |
|---|---|---|
| Second level | Primary Bedroom | 13'10" x 11'9" |
| Bedroom | 10'1" x 9'8" | |
| Bedroom | 9'5" x 8'10" | |
| 4pc Bathroom | 16'0" x 10'1" | |
| Recreation room | 21'1" x 12'2" | |
| Lower level | Recreation room | 27'10" x 22'1" |
| Main level | Foyer | 9'4" x 6'2" |
| Living room | 15'5" x 10'2" | |
| Dining room | 11'5" x 10'2" | |
| Kitchen | 11'11" x 8'10" | |
| Partial bathroom | 7'2" x 3'3" |
| Features | |||||
|---|---|---|---|---|---|
| Automatic Garage Door Opener | Attached Garage | Inside Entry | |||
| Surfaced | Refrigerator | Dishwasher | |||
| Dryer | Stove | Washer | |||
| Blinds | Central air conditioning | ||||
































