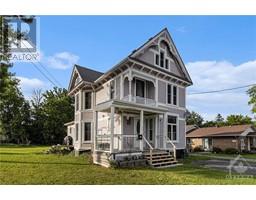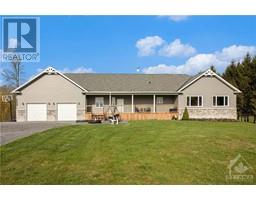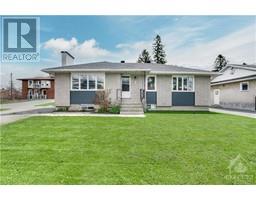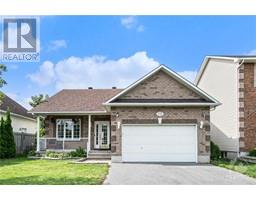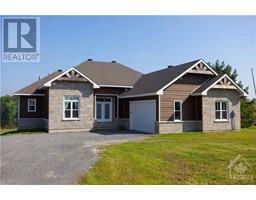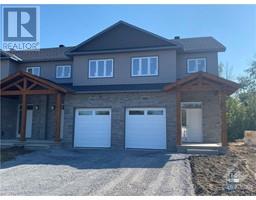7 FRONTENAC BOULEVARD Embrun, Embrun, Ontario, CA
Address: 7 FRONTENAC BOULEVARD, Embrun, Ontario
Summary Report Property
- MKT ID1406759
- Building TypeHouse
- Property TypeSingle Family
- StatusBuy
- Added14 weeks ago
- Bedrooms3
- Bathrooms2
- Area0 sq. ft.
- DirectionNo Data
- Added On12 Aug 2024
Property Overview
Welcome to this lovely Embrun home, perfectly situated near parks, schools, walking trails and more! This spacious and sun-filled home boasts gleaming hardwood floors upon entering, inviting you into the large living room with a cozy gas fireplace. The adjacent dining area, complete with patio doors, leads to a stunning kitchen equipped with stainless steel appliances and a peninsula, perfect for both casual meals and entertaining. Upstairs, you will find a shared family bathroom and three generously sized bedrooms, including the primary with a walk-in closet. The fully finished lower level extends your living space. Step outside and enjoy your beautifully landscaped oasis, complete with a charming gazebo, large deck, storage shed and firepit, perfect for gatherings and enjoying the outdoors. Offering abundant upgrades such as: HWT 2024, Upper level windows 2021, Gazebo 2021, Furnace 2018, AC 2018, Roof 2017. Don't miss out on this stunning home! (id:51532)
Tags
| Property Summary |
|---|
| Building |
|---|
| Land |
|---|
| Level | Rooms | Dimensions |
|---|---|---|
| Second level | Primary Bedroom | 13'4" x 11'1" |
| Other | 7'9" x 5'7" | |
| Bedroom | 12'6" x 11'6" | |
| Bedroom | 12'0" x 8'8" | |
| Other | 5'10" x 3'3" | |
| 4pc Bathroom | 7'9" x 7'9" | |
| Lower level | Recreation room | 22'11" x 21'10" |
| Storage | 19'2" x 14'1" | |
| Main level | Foyer | 10'4" x 6'10" |
| Living room | 16'8" x 12'4" | |
| Dining room | 11'3" x 10'4" | |
| Kitchen | 11'3" x 11'3" | |
| Laundry room | 11'3" x 5'9" | |
| Partial bathroom | 4'8" x 4'5" |
| Features | |||||
|---|---|---|---|---|---|
| Gazebo | Automatic Garage Door Opener | Attached Garage | |||
| Inside Entry | Surfaced | Refrigerator | |||
| Dishwasher | Dryer | Hood Fan | |||
| Stove | Washer | Blinds | |||
| Central air conditioning | |||||
































