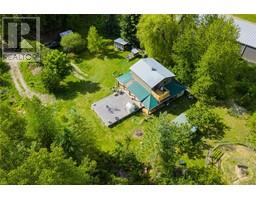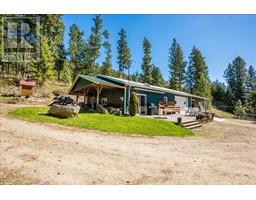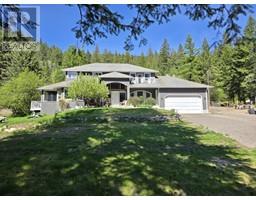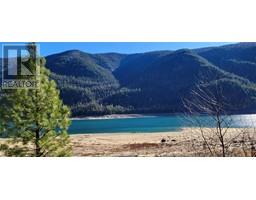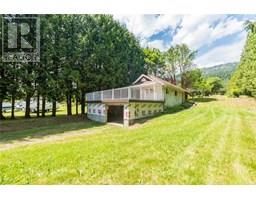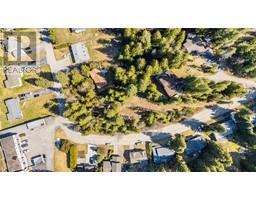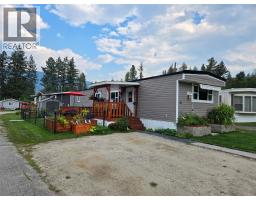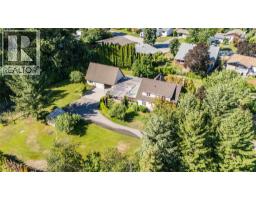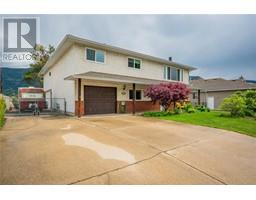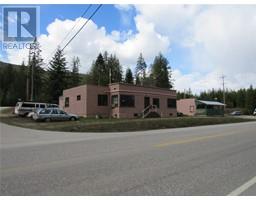3709 Toba Road South Castlegar, Castlegar, British Columbia, CA
Address: 3709 Toba Road, Castlegar, British Columbia
Summary Report Property
- MKT ID10338217
- Building TypeHouse
- Property TypeSingle Family
- StatusBuy
- Added22 weeks ago
- Bedrooms5
- Bathrooms5
- Area3489 sq. ft.
- DirectionNo Data
- Added On14 Mar 2025
Property Overview
They say home is where the heart is, but at 3709 Toba Road, it’s also where the views, space, and smart design come together flawlessly. This brand-new 5-bed, 5-bath contemporary stunner spans 3,489 sq. ft. of modern elegance, complete with sleek, high-end finishes and an open-concept layout. Forced air natural gas heating and central air conditioning to keep you comfortable year round. Need extra income or space for extended family? The 2-bed, 1-bath suite and separate bachelor suite have you covered. A double garage keeps the toys tucked away, while expansive decks offer front-row seats to Columbia River views. Tucked in a family-friendly neighborhood with a park right around the corner, this home is as functional as it is beautiful. Ready to see it in person? Let’s make that happen! (id:51532)
Tags
| Property Summary |
|---|
| Building |
|---|
| Level | Rooms | Dimensions |
|---|---|---|
| Second level | Bedroom | 12' x 11'6'' |
| Bedroom | 11'6'' x 14'9'' | |
| 4pc Bathroom | Measurements not available | |
| 3pc Ensuite bath | Measurements not available | |
| Primary Bedroom | 15' x 13'2'' | |
| Basement | 4pc Bathroom | Measurements not available |
| 4pc Bathroom | Measurements not available | |
| Bedroom | 12'2'' x 10'6'' | |
| Bedroom | 12'2'' x 10'6'' | |
| Media | 17'6'' x 10'8'' | |
| Main level | Foyer | 15'10'' x 6'6'' |
| 4pc Bathroom | Measurements not available | |
| Den | 11' x 12'6'' | |
| Pantry | 6' x 6' | |
| Laundry room | 12'6'' x 4'2'' | |
| Dining room | 15' x 8' | |
| Living room | 15' x 16'2'' | |
| Kitchen | 23'2'' x 15' | |
| Additional Accommodation | Living room | 10'10'' x 15' |
| Kitchen | 22'4'' x 15' |
| Features | |||||
|---|---|---|---|---|---|
| Central island | Balcony | Attached Garage(2) | |||
| Central air conditioning | Heat Pump | ||||








































































