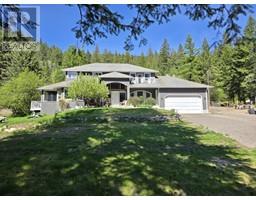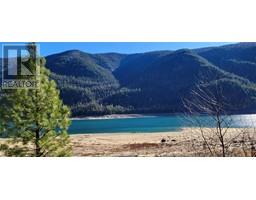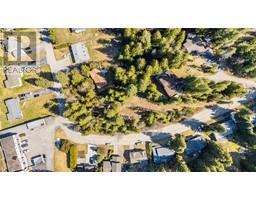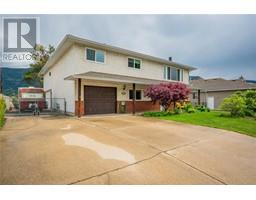1131 COLUMBIA Heights Robson/Raspberry/Brilliant, Castlegar, British Columbia, CA
Address: 1131 COLUMBIA Heights, Castlegar, British Columbia
Summary Report Property
- MKT ID10343308
- Building TypeHouse
- Property TypeSingle Family
- StatusBuy
- Added9 weeks ago
- Bedrooms3
- Bathrooms2
- Area1351 sq. ft.
- DirectionNo Data
- Added On11 May 2025
Property Overview
Charming Updated Home with Two Income-Generating Suites in Scenic Robson! Welcome to this beautifully updated home nestled in the desirable Robson area, offering exceptional versatility and value with two self-contained, income-generating suites each with its own private entrance and driveway. The upper suite features a spacious layout with 2 bedrooms, 1 bathroom, a generous living room, a well-appointed kitchen, a laundry room and multiple storage areas. Step out onto the expansive private deck and soak in unobstructed views of the surrounding natural beauty perfect for relaxing or entertaining. The bright and inviting lower suite includes 1 bedroom, 1 bathroom, a cozy living room, a functional kitchen, and a large cold storage room offering excellent functionality and comfort for tenants or extended family. Outside, the property offers abundant parking, with ample space for RVs, boats, or additional vehicles. Whether you're looking to invest, live mortgage-free, or enjoy flexible living arrangements, this home is a must see. (id:51532)
Tags
| Property Summary |
|---|
| Building |
|---|
| Level | Rooms | Dimensions |
|---|---|---|
| Basement | Other | 9'1'' x 6'4'' |
| Laundry room | 5'4'' x 9'11'' | |
| 4pc Bathroom | 6'10'' x 8'3'' | |
| Bedroom | 9'3'' x 12'4'' | |
| Kitchen | 11'10'' x 14'5'' | |
| Living room | 11'8'' x 8'8'' | |
| Main level | Storage | 4'11'' x 7'8'' |
| Laundry room | 8'1'' x 9'1'' | |
| 4pc Bathroom | 7'8'' x 7'11'' | |
| Foyer | 6'7'' x 6'5'' | |
| Primary Bedroom | 10'10'' x 10' | |
| Bedroom | 10'7'' x 11'4'' | |
| Kitchen | 14'1'' x 14'1'' | |
| Living room | 12'0'' x 13'11'' |
| Features | |||||
|---|---|---|---|---|---|
| Private setting | See Remarks | Refrigerator | |||
| Range - Electric | |||||























































