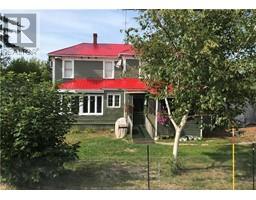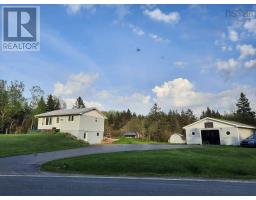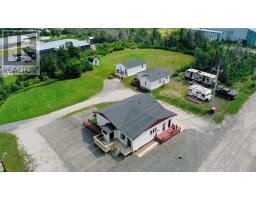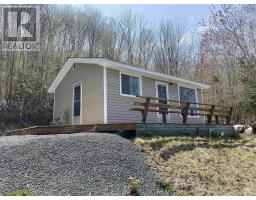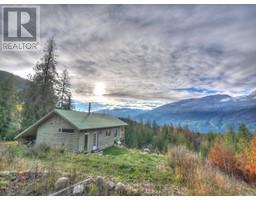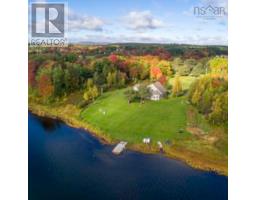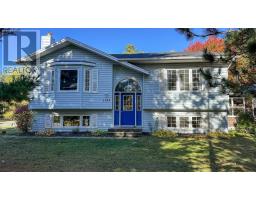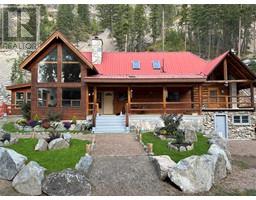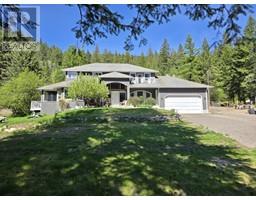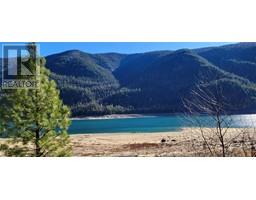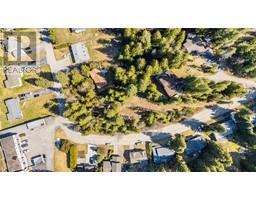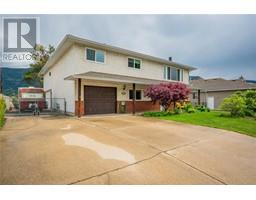745 Chickadee Lane North Castlegar, Castlegar, British Columbia, CA
Address: 745 Chickadee Lane, Castlegar, British Columbia
Summary Report Property
- MKT ID10343870
- Building TypeHouse
- Property TypeSingle Family
- StatusBuy
- Added12 weeks ago
- Bedrooms6
- Bathrooms3
- Area2159 sq. ft.
- DirectionNo Data
- Added On21 Apr 2025
Property Overview
Visit REALTOR website for additional information. Unique & secluded acreage in downtown Castlegar w/ an amazing view! Walking distance to transit, schools, shopping & parks. Zoned multi-family residential w/ space for up to 4 income suites. Home is split-level 5 bed/2 bath, large kitchen, dining w/ wood burning stove. Huge sunken living room w/wood burning fireplace & slider doors to a patio oasis. Basement is a clean slate ready for redevelopment of a 2 bed/1bath suite w/ 2 separate entrances. The massive yard is landscaped w/ fruit trees, shrubs, gardens, fire pit & root cellar! Property also has an artesian spring, outbuilding & sheds. 2 large, paved driveways & 2 car garage w/ shop space. There is 2x - 200amp service & city utilities. This home is ideal for an investor who can see the full potential of what this property has to offer! (id:51532)
Tags
| Property Summary |
|---|
| Building |
|---|
| Land |
|---|
| Level | Rooms | Dimensions |
|---|---|---|
| Second level | 3pc Bathroom | 9'9'' x 7'5'' |
| Office | 13'8'' x 13'0'' | |
| Primary Bedroom | 19'7'' x 11'4'' | |
| Basement | 3pc Bathroom | 9'10'' x 7'2'' |
| Other | 19'2'' x 14'2'' | |
| Bedroom | 13'9'' x 9'0'' | |
| Bedroom | 13'0'' x 11'8'' | |
| Lower level | Storage | 12'6'' x 7'7'' |
| Recreation room | 19'8'' x 14'1'' | |
| Laundry room | 10'7'' x 7'0'' | |
| Main level | 3pc Bathroom | 10'3'' x 7'9'' |
| Bedroom | 10'3'' x 10'0'' | |
| Bedroom | 14'2'' x 11'3'' | |
| Bedroom | 14'2'' x 9'6'' | |
| Dining room | 14'9'' x 13'4'' | |
| Living room | 29'5'' x 14'2'' | |
| Kitchen | 16'3'' x 14'9'' |
| Features | |||||
|---|---|---|---|---|---|
| Level lot | Private setting | Treed | |||
| Irregular lot size | See Remarks | Detached Garage(2) | |||
| Oversize | RV(1) | Refrigerator | |||
| Dishwasher | Range - Electric | Water Heater - Electric | |||
| Freezer | Washer/Dryer Stack-Up | Oven - Built-In | |||
















