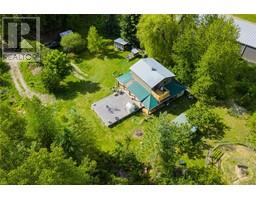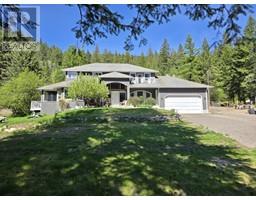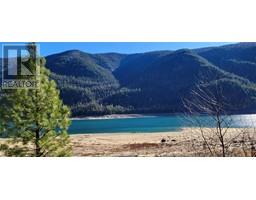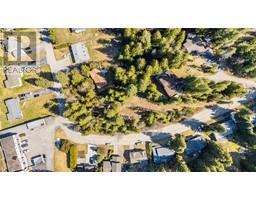402 BERESFORD Crescent South Castlegar, Castlegar, British Columbia, CA
Address: 402 BERESFORD Crescent, Castlegar, British Columbia
4 Beds3 Baths2624 sqftStatus: Buy Views : 853
Price
$589,900
Summary Report Property
- MKT ID10341651
- Building TypeHouse
- Property TypeSingle Family
- StatusBuy
- Added12 weeks ago
- Bedrooms4
- Bathrooms3
- Area2624 sq. ft.
- DirectionNo Data
- Added On03 Apr 2025
Property Overview
402 Beresford Crescent, tucked at the end of a quite cul-de-sac. With four bedrooms, four bathrooms, and 2,600 sq. ft. spread over three floors, this home gives everyone room to breathe. The .45-acre lot means plenty of yard for summer BBQs, kids, pets, or that dream garden you’ve been dreaming of. Parking? No problem. There’s extra space for all the toys, plus a large double garage. Updates include a newer septic system, roof, and hot water tank, so the big stuff is handled. Just two minutes to Castlegar and ten to Trail—rural living charm meets convenience. Want a home that checks all the boxes? This one does, book your private tour today! (id:51532)
Tags
| Property Summary |
|---|
Property Type
Single Family
Building Type
House
Storeys
2.5
Square Footage
2624 sqft
Title
Freehold
Neighbourhood Name
South Castlegar
Land Size
0.45 ac|under 1 acre
Built in
1988
Parking Type
Attached Garage(2)
| Building |
|---|
Bathrooms
Total
4
Interior Features
Flooring
Hardwood, Mixed Flooring
Basement Type
Partial
Building Features
Style
Detached
Square Footage
2624 sqft
Heating & Cooling
Heating Type
Forced air
Utilities
Utility Sewer
Septic tank
Water
Municipal water
Exterior Features
Exterior Finish
Stucco
Parking
Parking Type
Attached Garage(2)
Total Parking Spaces
8
| Level | Rooms | Dimensions |
|---|---|---|
| Second level | Bedroom | 10'3'' x 10'2'' |
| Bedroom | 8'10'' x 11'11'' | |
| 4pc Ensuite bath | Measurements not available | |
| Primary Bedroom | 13'5'' x 15'8'' | |
| 4pc Bathroom | Measurements not available | |
| Basement | Storage | 15'0'' x 20'3'' |
| Recreation room | 20'5'' x 19'1'' | |
| Bedroom | 11'11'' x 20'4'' | |
| Main level | Foyer | 15'3'' x 4'1'' |
| 4pc Bathroom | Measurements not available | |
| Laundry room | 3'0'' x 5'0'' | |
| Dining room | 19'5'' x 10'10'' | |
| Kitchen | 19'2'' x 12'1'' | |
| Living room | 15'9'' x 13'9'' |
| Features | |||||
|---|---|---|---|---|---|
| Attached Garage(2) | |||||

































































