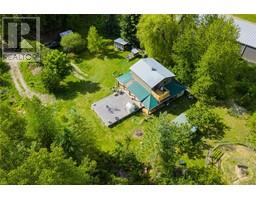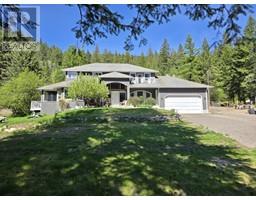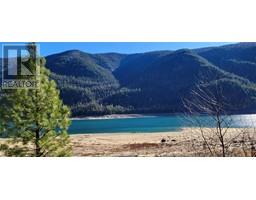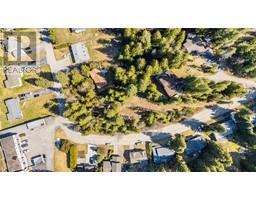1537 ROSEWOOD Lane South Castlegar, Castlegar, British Columbia, CA
Address: 1537 ROSEWOOD Lane, Castlegar, British Columbia
4 Beds3 Baths2153 sqftStatus: Buy Views : 242
Price
$729,900
Summary Report Property
- MKT ID10334351
- Building TypeHouse
- Property TypeSingle Family
- StatusBuy
- Added20 weeks ago
- Bedrooms4
- Bathrooms3
- Area2153 sq. ft.
- DirectionNo Data
- Added On05 Feb 2025
Property Overview
Some homes just make life easier—1537 Rosewood Lane is one of them. This 4-bed, 3-bath gem in Grandview Heights has all the right moves: granite countertops throughout, stainless steel appliances, a gas fireplace for instant coziness, and all four bedrooms tucked upstairs so the main floor stays wide open for entertaining. Built in 2012, this home offers peace of mind! Sitting on a prime corner lot with RV parking and a fenced backyard, it’s got space for everything (and everyone). Plus, it’s move-in ready—and if you love the look, there is the potential for it to come fully furnished. 1537 Rosewood Lane is the perfect turn-key family home. The only thing missing? You! Book your private tour today. (id:51532)
Tags
| Property Summary |
|---|
Property Type
Single Family
Building Type
House
Storeys
2
Square Footage
2153 sqft
Title
Freehold
Neighbourhood Name
South Castlegar
Land Size
0.15 ac|under 1 acre
Built in
2012
Parking Type
Attached Garage(2)
| Building |
|---|
Bathrooms
Total
4
Partial
1
Interior Features
Flooring
Carpeted, Hardwood, Heavy loading, Tile
Building Features
Features
Level lot
Style
Detached
Square Footage
2153 sqft
Heating & Cooling
Cooling
Central air conditioning
Heating Type
Forced air, Heat Pump
Utilities
Utility Sewer
Municipal sewage system
Water
Municipal water
Exterior Features
Exterior Finish
Stone, Composite Siding
Neighbourhood Features
Community Features
Family Oriented
Amenities Nearby
Recreation
Parking
Parking Type
Attached Garage(2)
Total Parking Spaces
2
| Level | Rooms | Dimensions |
|---|---|---|
| Second level | Bedroom | 15'4'' x 14'0'' |
| Bedroom | 13'0'' x 11'0'' | |
| Bedroom | 13'0'' x 13'0'' | |
| 4pc Ensuite bath | Measurements not available | |
| Primary Bedroom | 19'0'' x 13'0'' | |
| 4pc Bathroom | Measurements not available | |
| Main level | 2pc Bathroom | Measurements not available |
| Kitchen | 13'10'' x 13'0'' | |
| Dining room | 13'0'' x 12'0'' | |
| Den | 13'0'' x 10'10'' | |
| Living room | 21'0'' x 13'0'' |
| Features | |||||
|---|---|---|---|---|---|
| Level lot | Attached Garage(2) | Central air conditioning | |||






































































