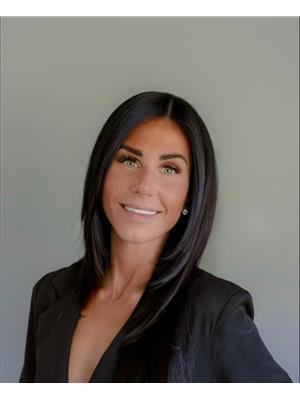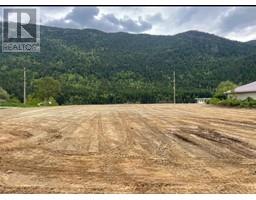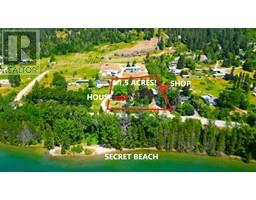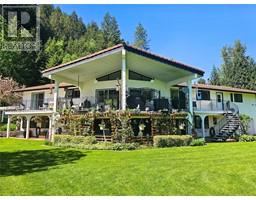522 13TH Avenue Rivervale/Genelle, Castlegar, British Columbia, CA
Address: 522 13TH Avenue, Castlegar, British Columbia
Summary Report Property
- MKT ID2480086
- Building TypeHouse
- Property TypeSingle Family
- StatusBuy
- Added4 weeks ago
- Bedrooms5
- Bathrooms2
- Area2800 sq. ft.
- DirectionNo Data
- Added On23 Dec 2024
Property Overview
This great family home is a rancher style with a basement located between Castlegar and Trail. This 5-bedroom, 2-bathroom house boasts a large flat half-acre yard with a large detached shop equipped with electricity that can be used as a workshop or for additional storage. There is a garden, pond, and tons of space to park an R.V. The Kitchen has warm oak cabinets with tons of storage and light pours through the large windows. The unique dining area is charming and the family room has a cozy fireplace. The newly updated full Bathroom is a sanctuary for those who love a spa atmosphere. Two good-sized bedrooms and a large master bedroom complete the main floor. From the main level, you can access the attached garage. On the lower level are two large bedrooms with another newly updated bathroom. There is also a large rec room ready for anything you can imagine or need to use it for. If you're looking for main-floor living and the option to have a basement to use for storage, the kids, or guests this is the place for you. The perfect location in Genelle allows a sense of rural living surrounded by mountains with just a short drive to town. (id:51532)
Tags
| Property Summary |
|---|
| Building |
|---|
| Level | Rooms | Dimensions |
|---|---|---|
| Basement | Bedroom | 14'10'' x 12'0'' |
| Laundry room | 7'0'' x 14'0'' | |
| Recreation room | 28'6'' x 14'5'' | |
| 2pc Bathroom | Measurements not available | |
| Bedroom | 14'5'' x 14'2'' | |
| Main level | Bedroom | 13'5'' x 8'8'' |
| 4pc Bathroom | Measurements not available | |
| Primary Bedroom | 13'9'' x 11'3'' | |
| Bedroom | 11'9'' x 11'2'' | |
| Dining room | 10'10'' x 9'10'' | |
| Living room | 18'3'' x 17'0'' | |
| Kitchen | 18'0'' x 11'7'' |
| Features | |||||
|---|---|---|---|---|---|
| Level lot | Central air conditioning | ||||































































































