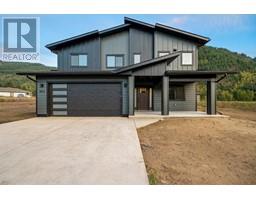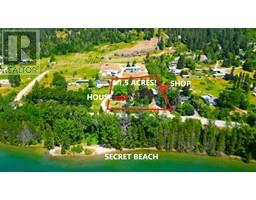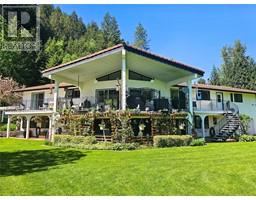1419 HIGHLAND Drive South Castlegar, Castlegar, British Columbia, CA
Address: 1419 HIGHLAND Drive, Castlegar, British Columbia
Summary Report Property
- MKT ID10330539
- Building TypeHouse
- Property TypeSingle Family
- StatusBuy
- Added5 weeks ago
- Bedrooms4
- Bathrooms3
- Area2021 sq. ft.
- DirectionNo Data
- Added On18 Dec 2024
Property Overview
Spacious Family Home with Modern Updates! Welcome to this beautifully updated 4-bedroom, 3 full-bathroom home, perfect for families of all sizes. Situated on Highland Drive, this home offers the perfect blend of conveniences a short drive away and tranquility of the mature subdivision. The main floor boasts open concept living with updates throughout. The spacious and airy design creates a welcoming atmosphere ideal for both relaxation and entertaining. Downstairs you will find a 4th bedroom, 3rd bathroom, spacious and cozy rec room plus laundry/storage room for all your extras. Added benefit from a single garage for secure parking and storage, plus ample cul-de-sac parking for guests. The ultra-private yard is a fantastic spot to unwind after a long day or to host a summer BBQ, this secluded space offers endless possibilities. Contact us today to schedule a viewing and discover what this beautiful home has to offer. (id:51532)
Tags
| Property Summary |
|---|
| Building |
|---|
| Level | Rooms | Dimensions |
|---|---|---|
| Basement | Foyer | 9'0'' x 5'0'' |
| Laundry room | 17'0'' x 7'10'' | |
| Recreation room | 11'1'' x 18'2'' | |
| 4pc Bathroom | Measurements not available | |
| Bedroom | 12'3'' x 11'2'' | |
| Main level | 2pc Ensuite bath | Measurements not available |
| 4pc Bathroom | Measurements not available | |
| Bedroom | 9'0'' x 9'2'' | |
| Bedroom | 12'6'' x 9'2'' | |
| Primary Bedroom | 12'7'' x 11'0'' | |
| Living room | 19'4'' x 16'0'' | |
| Dining room | 12'6'' x 9'0'' | |
| Kitchen | 12'7'' x 9'0'' |
| Features | |||||
|---|---|---|---|---|---|
| Attached Garage(1) | |||||






























































