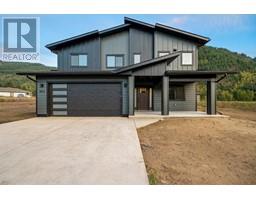390 OOTISCHENIA ROAD, Ootischenia, British Columbia, CA
Address: 390 OOTISCHENIA ROAD, Ootischenia, British Columbia
Summary Report Property
- MKT ID2474886
- Building TypeHouse
- Property TypeSingle Family
- StatusBuy
- Added23 weeks ago
- Bedrooms4
- Bathrooms3
- Area2368 sq. ft.
- DirectionNo Data
- Added On12 Aug 2024
Property Overview
Brand New Custom Built Home in Elkview Estates! LIST PRICE INCLUDES GST plus NO PROPERTY TRANSFER TAX APPLICABLE! The main floor is situated on the second level and offers an open floor plan with grand vaulted ceilings. The custom kitchen features soft close cabinets, quartz countertops and loads of cupboard space. Cozy living room with custom built fireplace, spacious dining room, nook area has a built-in desk with quartz top, The master suite features 2 closets (one being a walk-in with custom built-ins) plus a 5 piece ensuite complete with a soaker tub and walk-in shower. Downstairs offers 9 foot ceilings and you will find 2 additional bedrooms, a spacious family room that is plumbed for a wetbar or summer kitchen, a grand foyer with 17 foot ceilings, laundry room and 3rd full bath. To keep your utility bills affordable, the home offers a high-efficient gas furnace, heat recovery ventilation system, rinnai gas hot water on demand and central air for the summer months. Enjoy all the outdoors has to offer on the 10x20 covered deck, 10x20 covered patio plus the 1/2 acre yard. If you are looking for a new home in popular Ootischenia, put this one on your list! (id:51532)
Tags
| Property Summary |
|---|
| Building |
|---|
| Level | Rooms | Dimensions |
|---|---|---|
| Lower level | Bedroom | 10'6 x 11'6 |
| Full bathroom | Measurements not available | |
| Family room | 13'9 x 24 | |
| Bedroom | 9'3 x 10'6 | |
| Foyer | 16'6 x 7 | |
| Laundry room | 6'7 x 5'8 | |
| Main level | Kitchen | 10'9 x 10'6 |
| Dining room | 10 x 12 | |
| Living room | 14'8 x 15'6 | |
| Primary Bedroom | 14 x 13 | |
| Bedroom | 12 x 10 | |
| Dining nook | 6 x 9 | |
| Other | 7'6 x 3 | |
| Full bathroom | Measurements not available | |
| Ensuite | Measurements not available |
| Features | |||||
|---|---|---|---|---|---|
| Flat site | Other | Central island | |||
| Dryer | Refrigerator | Washer | |||
| Stove | Dishwasher | Walk out | |||
| Central air conditioning | Detectors - CO2 | ||||
































































