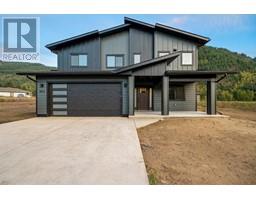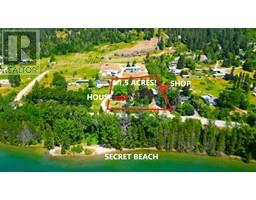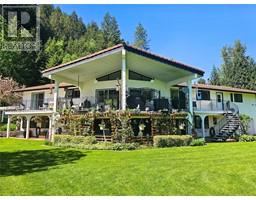2828 DUMONT CRESCENT, Castlegar, British Columbia, CA
Address: 2828 DUMONT CRESCENT, Castlegar, British Columbia
Summary Report Property
- MKT ID2478452
- Building TypeHouse
- Property TypeSingle Family
- StatusBuy
- Added27 weeks ago
- Bedrooms4
- Bathrooms3
- Area2390 sq. ft.
- DirectionNo Data
- Added On16 Jul 2024
Property Overview
Welcome to 2828 Dumont Crescent! This affordable and charming 2-storey house is nestled in a serene neighborhood, just a stone's throw from the beautiful Columbia River. Featuring 4 bedrooms and 3 bathrooms, this home offers ample space for families of all sizes. The bright and spacious kitchen is a chef's delight, equipped with stainless steel appliances and plenty of room for culinary creativity. The main floor boasts 3 bedrooms plus a den, including the master suite with 2 piece ensuite. Updated solid surface floors throughout the main floor. Updates include vinyl windows, a new central air conditioning unit and a high efficiency gas furnace, ensuring comfort and energy savings year-round. The roof, only a year old, adds to the peace of mind and longevity of this well-maintained property. Step outside to enjoy the covered deck, perfect for relaxing or entertaining guests, overlooking the meticulously landscaped private yard. This outdoor oasis offers tranquility and a perfect setting for gardening or play. Don't miss this opportunity to own a beautiful home in a quiet and friendly community, close to nature and all the amenities you need! (id:51532)
Tags
| Property Summary |
|---|
| Building |
|---|
| Level | Rooms | Dimensions |
|---|---|---|
| Lower level | Bedroom | 12'2 x 10'10 |
| Full bathroom | Measurements not available | |
| Recreation room | 12 x 24'3 | |
| Recreational, Games room | 12'2 x 12'10 | |
| Laundry room | 8'2 x 6'2 | |
| Storage | 11 x 7'8 | |
| Main level | Kitchen | 13'1 x 12'3 |
| Dining room | 10 x 8'7 | |
| Living room | 15'9 x 13 | |
| Primary Bedroom | 12'4 x 12'3 | |
| Bedroom | 10 x 11'3 | |
| Bedroom | 9 x 9'3 | |
| Den | 16'6 x 12'6 | |
| Full bathroom | Measurements not available | |
| Ensuite | Measurements not available |
| Features | |||||
|---|---|---|---|---|---|
| Other | Walk-up | Central air conditioning | |||





























































































