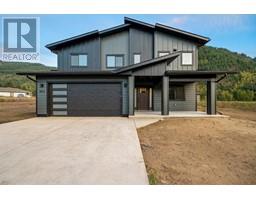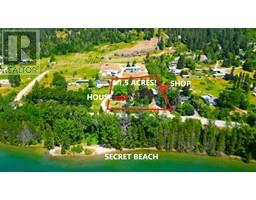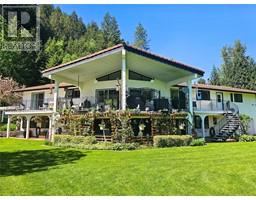929 WATERLOO Crescent Ootischenia, Castlegar, British Columbia, CA
Address: 929 WATERLOO Crescent, Castlegar, British Columbia
Summary Report Property
- MKT ID10330822
- Building TypeHouse
- Property TypeSingle Family
- StatusBuy
- Added1 weeks ago
- Bedrooms4
- Bathrooms3
- Area2077 sq. ft.
- DirectionNo Data
- Added On30 Dec 2024
Property Overview
Fantastic 4-Bedroom, 3-Bathroom Family Home in Sunny Ootischenia - Like New and Move-In Ready! Welcome to this beautifully designed, 1-year-old home, located on a peaceful dead-end street in the highly sought-after community of Ootischenia. This stunning property is in new condition inside and out, offering modern comfort, spacious living areas, and a thoughtfully laid-out floor plan perfect for families and entertaining. Main floor features 9-foot ceilings that create an open, airy feel throughout, a spacious open-concept kitchen with sleek finishes, ideal for cooking and entertaining. The inviting living room boasts a cozy electric fireplace with a beautiful rock mantle, providing the perfect space to relax. Adjacent to the living room, the dining area offers direct access to a covered patio, creating seamless indoor-outdoor living and a perfect place to enjoy your private backyard. The upper level is home to 3 spacious bedrooms, including a luxurious master suite with a full ensuite bathroom and a generous walk-in closet. The additional family room upstairs offers a great space for kids, a home office, or a media room—plenty of options to fit your lifestyle. This home is a rare find and won’t last long! Contact your Realtor® to schedule a private tour and experience all that this exceptional property has to offer. (id:51532)
Tags
| Property Summary |
|---|
| Building |
|---|
| Level | Rooms | Dimensions |
|---|---|---|
| Second level | 4pc Ensuite bath | 8'6'' x 8' |
| 4pc Bathroom | 10' x 8'6'' | |
| Family room | 11'6'' x 17'2'' | |
| Bedroom | 10' x 12'6'' | |
| Bedroom | 10' x 12'6'' | |
| Primary Bedroom | 15'4'' x 14'10'' | |
| Main level | Foyer | 6'8'' x 8'6'' |
| Utility room | 6'6'' x 7'0'' | |
| Laundry room | 8'10'' x 5'10'' | |
| Bedroom | 10'0'' x 9'0'' | |
| 2pc Bathroom | Measurements not available | |
| Living room | 17'0'' x 14'6'' | |
| Dining room | 14'0'' x 10'0'' | |
| Kitchen | 14'0'' x 8'6'' |
| Features | |||||
|---|---|---|---|---|---|
| Central island | Attached Garage(2) | Refrigerator | |||
| Dishwasher | Dryer | Range - Gas | |||
| Microwave | Washer | Central air conditioning | |||



























































