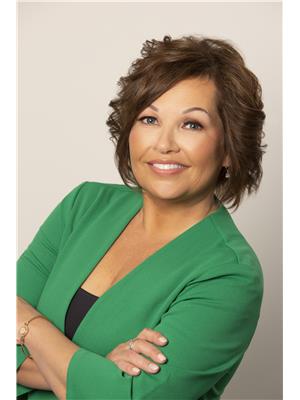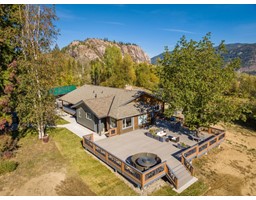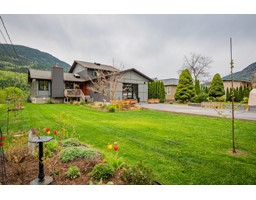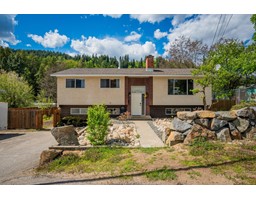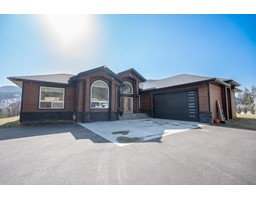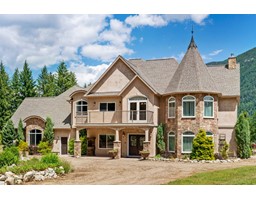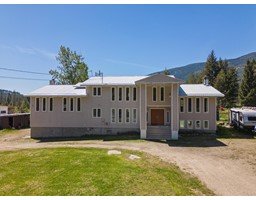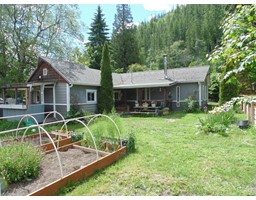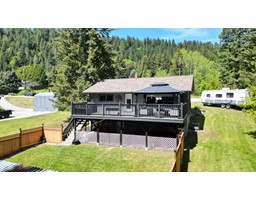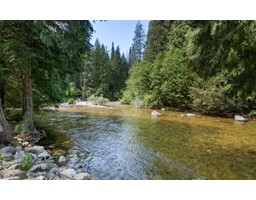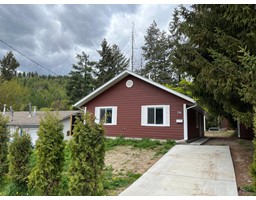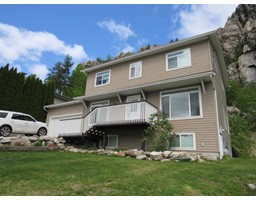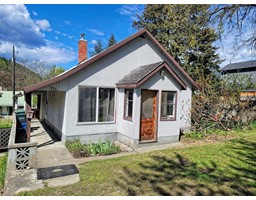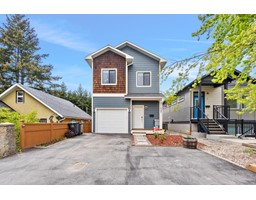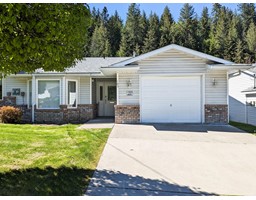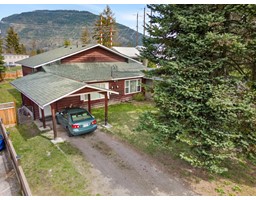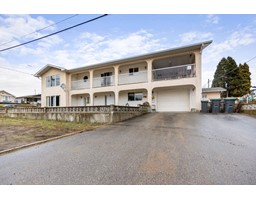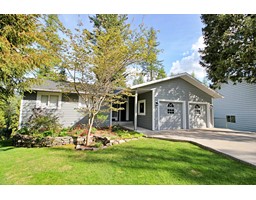740 PRAIRIE SOUTH ROAD, Castlegar, British Columbia, CA
Address: 740 PRAIRIE SOUTH ROAD, Castlegar, British Columbia
Summary Report Property
- MKT ID2474539
- Building TypeHouse
- Property TypeSingle Family
- StatusBuy
- Added4 weeks ago
- Bedrooms3
- Bathrooms3
- Area2191 sq. ft.
- DirectionNo Data
- Added On01 May 2024
Property Overview
Stunning Immaculate Home! This beautiful 3/4 bedroom, 3 bath near new home, built in 2020 will sure to please! You will love the landscaping...a private park right in your backyard with plenty of garden beds! The main floor boasts; 9ft ceilings with an open concept living/dining/kitchen area with a garden door leading to the stunning private fenced back yard, a den/home office that could be used as a 4th bedroom, a beautiful 2 pc bath and main floor laundry. On the second level you have three bedrooms, a full bathroom, the gorgeous master suite has a 4 piece en-suite and a walk-in closet. There is space to build a detached shop, septic placed to accommodate a pool if you wish. This beautiful immaculate home also has an oversided double garage, inground sprinklers, and central air. Ootischenia is known for its incredible sun exposure and the convenience of being close to town. This home has such a pride of ownership and must be seen to be appreciated...book that showing today, you will not be disappointed! (id:51532)
Tags
| Property Summary |
|---|
| Building |
|---|
| Land |
|---|
| Level | Rooms | Dimensions |
|---|---|---|
| Above | Full bathroom | Measurements not available |
| Primary Bedroom | 20'8 x 16'8 | |
| Ensuite | Measurements not available | |
| Bedroom | 14'4 x 13'1 | |
| Bedroom | 10'3 x 11'4 | |
| Main level | Kitchen | 11'5 x 18'9 |
| Living room | 18'3 x 18'1 | |
| Dining room | 11'5 x 18'9 | |
| Laundry room | 8'4 x 6'4 | |
| Den | 11 x 8'4 | |
| Partial bathroom | Measurements not available |
| Features | |||||
|---|---|---|---|---|---|
| Central island | Private Yard | Dryer | |||
| Microwave | Refrigerator | Washer | |||
| Stove | Window Coverings | Dishwasher | |||
| Unknown | Central air conditioning | ||||







































































