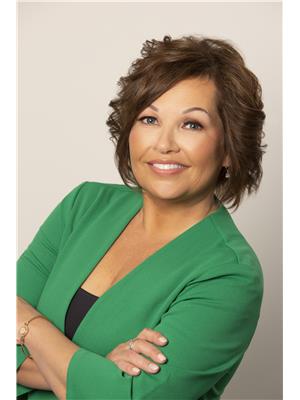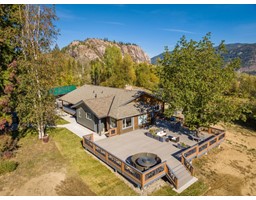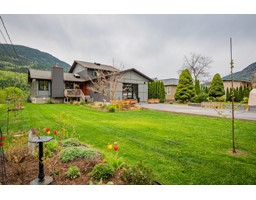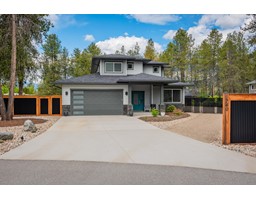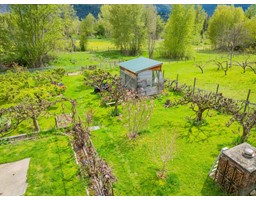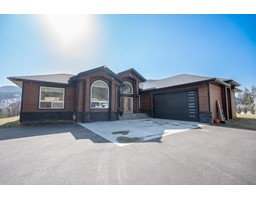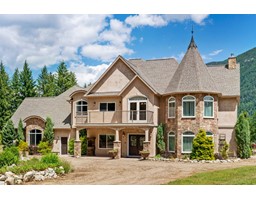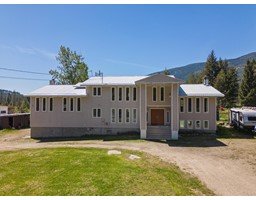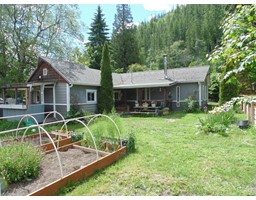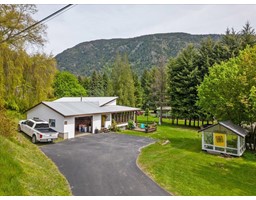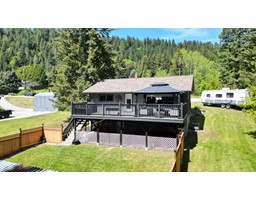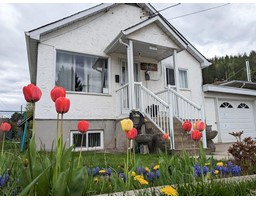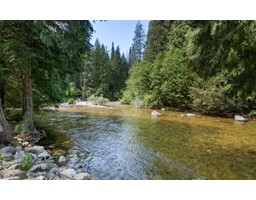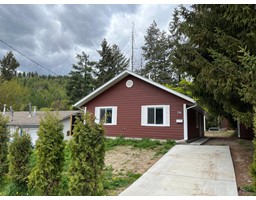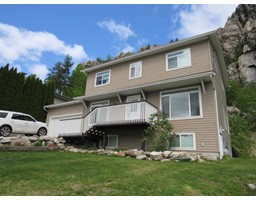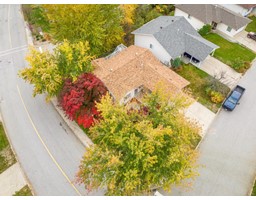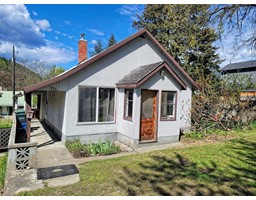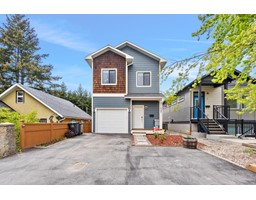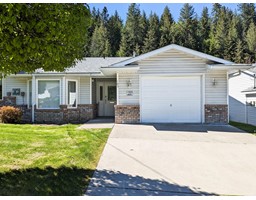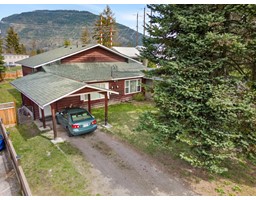1120 7TH AVENUE, Castlegar, British Columbia, CA
Address: 1120 7TH AVENUE, Castlegar, British Columbia
Summary Report Property
- MKT ID2476740
- Building TypeHouse
- Property TypeSingle Family
- StatusBuy
- Added1 weeks ago
- Bedrooms5
- Bathrooms2
- Area2394 sq. ft.
- DirectionNo Data
- Added On07 May 2024
Property Overview
Introducing a charming 5-bedroom, 2-bathroom home nestled in a desirable location, perfect for families seeking comfort and convenience. Boasting a spacious layout with 3 bedrooms situated on the main floor and an additional 2 bedrooms downstairs, this home offers ample space for everyone to enjoy. Set on a large city lot, this property provides plenty of outdoor space for recreational activities and gardening opportunities. The proximity to schools and parks within walking distance makes it an ideal choice for families with children, offering easy access to education and outdoor leisure activities. Recent upgrades including electrical and plumbing, a newer furnace and hotwater tank, paint and light fixtures, as well as new gutters and soffits. Don't miss the chance to make this great family home yours, offering a blend of comfort, functionality, and a prime location. Schedule a viewing today and envision the possibilities of living in this inviting and well-appointed residence. (id:51532)
Tags
| Property Summary |
|---|
| Building |
|---|
| Level | Rooms | Dimensions |
|---|---|---|
| Lower level | Bedroom | 10 x 7 |
| Bedroom | 9'9 x 10'7 | |
| Full bathroom | Measurements not available | |
| Family room | 25 x 17'8 | |
| Laundry room | 11'4 x 5'6 | |
| Main level | Kitchen | 10 x 10'8 |
| Dining room | 10'10 x 16'8 | |
| Living room | 16'6 x 16'8 | |
| Primary Bedroom | 10'1 x 14'4 | |
| Bedroom | 11'6 x 9'9 | |
| Bedroom | 13 x 11 | |
| Full bathroom | Measurements not available |
| Features | |||||
|---|---|---|---|---|---|
| Microwave | Refrigerator | Stove | |||
| Dishwasher | Walk-up | ||||




















































































