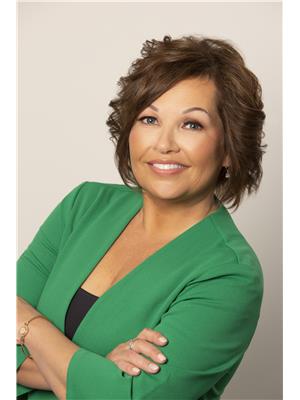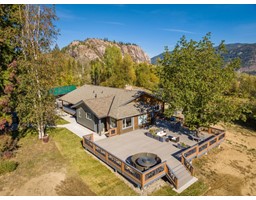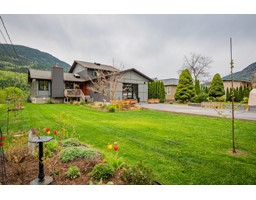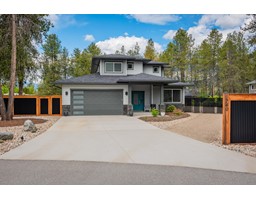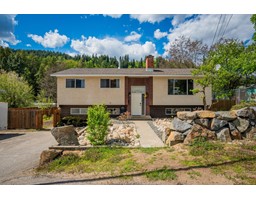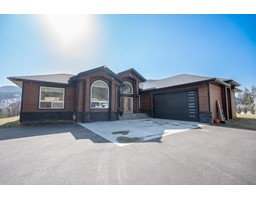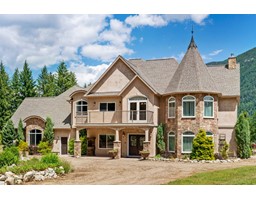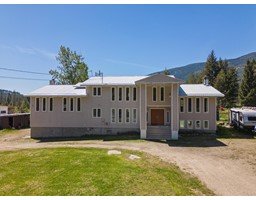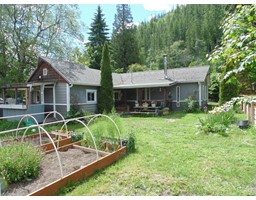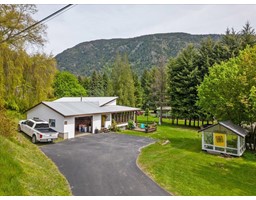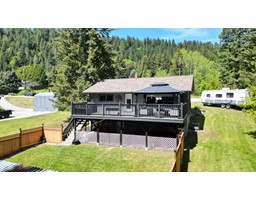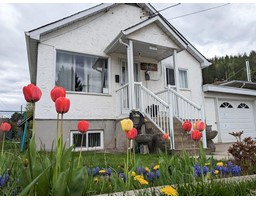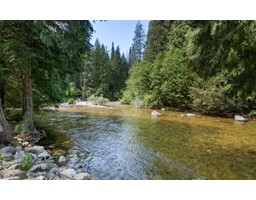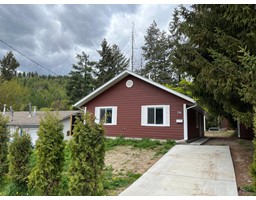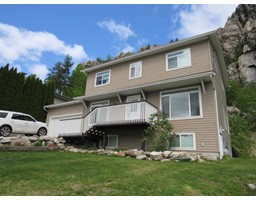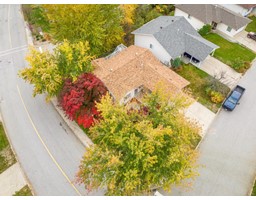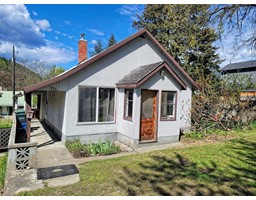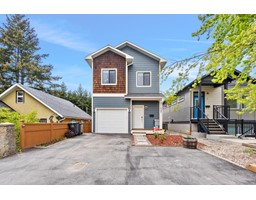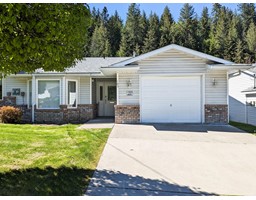701 5TH AVE, Castlegar, British Columbia, CA
Address: 701 5TH AVE, Castlegar, British Columbia
5 Beds2 Baths1994 sqftStatus: Buy Views : 839
Price
$584,900
Summary Report Property
- MKT ID2476742
- Building TypeHouse
- Property TypeSingle Family
- StatusBuy
- Added1 weeks ago
- Bedrooms5
- Bathrooms2
- Area1994 sq. ft.
- DirectionNo Data
- Added On07 May 2024
Property Overview
This stunning property! Nestled on a stunning lot just under 1/2 acre within city limits, this property is a gardener's paradise. Adjacent to the picturesque community gardens and serene walking trails, nature lovers will find solace here. Enjoy the convenience of a covered deck, garage, and shop, offering endless possibilities for outdoor activities. The home features a spacious 2-bedroom in-law suite, providing comfort and privacy for guests or family members. Additionally, the main floor boasts 3 bedrooms, an open-concept kitchen, living room, and dining area with patio doors that lead to the inviting covered deck. Embrace the harmonious blend of indoor and outdoor living in this exceptional property!" (id:51532)
Tags
| Property Summary |
|---|
Property Type
Single Family
Building Type
House
Square Footage
1994.0000
Community Name
North Castlegar
Title
Freehold
Land Size
19166 sqft
Built in
1976
| Building |
|---|
Bathrooms
Total
5
Interior Features
Appliances Included
Dryer, Refrigerator, Washer, Stove, Dishwasher
Flooring
Mixed Flooring
Basement Features
Walk out
Basement Type
Partial (Finished)
Building Features
Features
Park setting, Other, Treed Lot
Foundation Type
Concrete
Architecture Style
Bi-level
Construction Material
Wood frame
Square Footage
1994.0000
Heating & Cooling
Cooling
Wall unit, Heat Pump
Heating Type
Heat Pump
Utilities
Utility Type
Sewer(Available)
Water
Municipal water
Exterior Features
Exterior Finish
Vinyl
Neighbourhood Features
Community Features
Family Oriented
Amenities Nearby
Stores, Schools, Golf Nearby, Public Transit, Park, Shopping
Parking
Total Parking Spaces
4
| Land |
|---|
Lot Features
Fencing
Fenced yard
| Level | Rooms | Dimensions |
|---|---|---|
| Lower level | Kitchen | 13'6 x 9'5 |
| Dining room | 12'8 x 9'8 | |
| Living room | 13'4 x 13'4 | |
| Bedroom | 8'9 x 10 | |
| Bedroom | 10'1 x 12'5 | |
| Full bathroom | Measurements not available | |
| Laundry room | 9'6 x 13'7 | |
| Main level | Kitchen | 14'2 x 10'3 |
| Dining room | 10'3 x 11'2 | |
| Living room | 13'5 x 12 | |
| Bedroom | 11'8 x 10'2 | |
| Bedroom | 10'2 x 11'2 | |
| Full bathroom | Measurements not available | |
| Primary Bedroom | 9'6 x 13'7 |
| Features | |||||
|---|---|---|---|---|---|
| Park setting | Other | Treed Lot | |||
| Dryer | Refrigerator | Washer | |||
| Stove | Dishwasher | Walk out | |||
| Wall unit | Heat Pump | ||||























































































