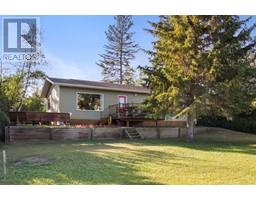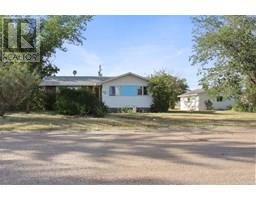5313 50 Street, Castor, Alberta, CA
Address: 5313 50 Street, Castor, Alberta
Summary Report Property
- MKT IDA2128259
- Building TypeHouse
- Property TypeSingle Family
- StatusBuy
- Added1 days ago
- Bedrooms2
- Bathrooms1
- Area762 sq. ft.
- DirectionNo Data
- Added On23 Dec 2024
Property Overview
Welcome to this delightful 2-bedroom, 1-full-bath bungalow, located in the heart of Castor. Built in 1953, this cozy home offers a blend of vintage charm and potential for modern updates, making it a perfect choice for first-time buyers, investors, or those looking to downsize. The main floor, encompassing a total of 762 square feet, features a practical layout with a comfortable living area, a functional kitchen, and two well-sized bedrooms. The full bathroom, which conveniently includes laundry facilities, adds to the home's appeal. The full, unfinished basement is a blank canvas, ready for your vision. Whether you dream of creating a recreational room, additional living space, or simply need extra storage, this area provides flexibility to suit your needs. Currently, the property is occupied by a long-term tenant who wishes to stay, making it an excellent investment opportunity. This means you can enjoy immediate rental income with a reliable tenant already in place. This charming bungalow offers a unique combination of affordability, potential, and convenience. Don’t miss out on this wonderful opportunity to own a piece of Castor’s history and shape it into your dream home or investment property. (id:51532)
Tags
| Property Summary |
|---|
| Building |
|---|
| Land |
|---|
| Level | Rooms | Dimensions |
|---|---|---|
| Main level | Living room | 13.75 Ft x 12.75 Ft |
| Primary Bedroom | 10.67 Ft x 9.25 Ft | |
| Bedroom | 9.25 Ft x 7.75 Ft | |
| Kitchen | 12.75 Ft x 7.00 Ft | |
| Other | 9.17 Ft x 6.33 Ft | |
| 4pc Bathroom | Measurements not available |
| Features | |||||
|---|---|---|---|---|---|
| See remarks | Back lane | Parking Pad | |||
| Refrigerator | Stove | Washer/Dryer Stack-Up | |||
| None | |||||























