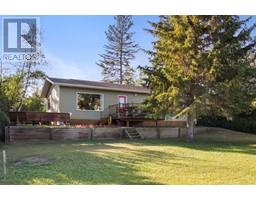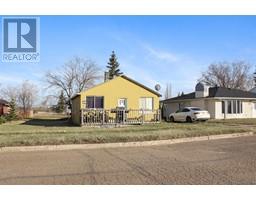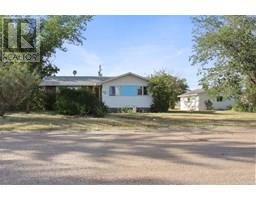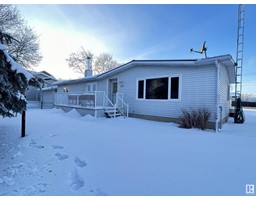5129 52 Street Daysland, Daysland, Alberta, CA
Address: 5129 52 Street, Daysland, Alberta
Summary Report Property
- MKT IDA2152974
- Building TypeHouse
- Property TypeSingle Family
- StatusBuy
- Added14 hours ago
- Bedrooms2
- Bathrooms1
- Area588 sq. ft.
- DirectionNo Data
- Added On23 Dec 2024
Property Overview
Welcome to this charming 588 square foot home, built in 1948. This property offers a comfortable living space featuring 2 cozy bedrooms and a full 4-piece bathroom. Although the house is in need of some TLC, it presents a unique opportunity for those looking to invest in a fixer-upper. The house sits on a generous 50 by 120-foot lot, providing ample space for gardening, outdoor activities, or potential future expansions. Included on the property are a storage shed and a playhouse, perfect for extra storage and family fun. Located just 30 minutes from Camrose, this home offers the tranquility of small-town living with the convenience of nearby amenities. It is only a couple of blocks from the Daysland Hospital and just around the corner from the main shopping strip, which features restaurants, a butcher, a home decor store, and much more. With some renovations, this house can be transformed into a cozy, charming home or a profitable rental property. The spacious lot offers possibilities for landscaping or future development. Don’t miss out on this affordable opportunity to own a piece of Daysland's history and make it your own. (id:51532)
Tags
| Property Summary |
|---|
| Building |
|---|
| Land |
|---|
| Level | Rooms | Dimensions |
|---|---|---|
| Main level | 4pc Bathroom | Measurements not available |
| Living room | 13.25 Ft x 10.42 Ft | |
| Bedroom | 11.08 Ft x 6.50 Ft | |
| Bedroom | 8.67 Ft x 8.50 Ft | |
| Eat in kitchen | 13.92 Ft x 8.25 Ft |
| Features | |||||
|---|---|---|---|---|---|
| See remarks | Back lane | Parking Pad | |||
| Washer | Dryer | None | |||

































