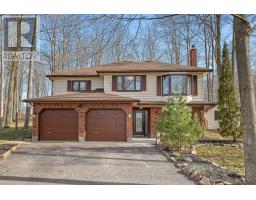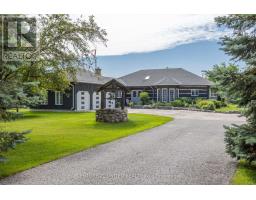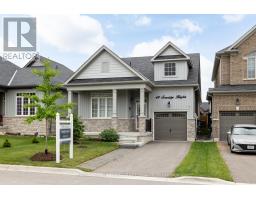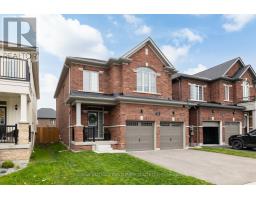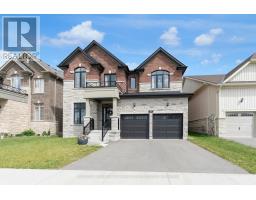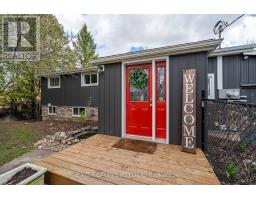1983 CATHCART CRESCENT, Cavan Monaghan, Ontario, CA
Address: 1983 CATHCART CRESCENT, Cavan Monaghan, Ontario
Summary Report Property
- MKT IDX8341132
- Building TypeHouse
- Property TypeSingle Family
- StatusBuy
- Added2 days ago
- Bedrooms4
- Bathrooms4
- Area0 sq. ft.
- DirectionNo Data
- Added On30 Jun 2024
Property Overview
Step into a world of luxury and refinement at Cathcart Crescent, where every detail in this custom-built residence has been meticulously curated to elevate your living experience. The open concept layout is ideal for entertaining guests or enjoying intimate family gatherings with a walkout to the private deck. A chef's dream, the custom kitchen is a masterpiece with a walk-in pantry and floor-to-ceiling cupboards, creating a seamless blend of style and functionality. The primary bedroom is an indulgent sanctuary featuring a lavish walk-through closet, and a spa like five-piece ensuite for ultimate relaxation as well as a private screen in deck. Two large bedrooms upstairs have their own ensuite and covered balcony. The 4th bedroom is perfect for guests or an at home office. The unfinished basement has rough-in plumbing, and is a blank canvas awaiting your personal touch. Conveniently located near Highway 115, ensuring effortless commutes to nearby destinations. Your dream home awaits! (id:51532)
Tags
| Property Summary |
|---|
| Building |
|---|
| Level | Rooms | Dimensions |
|---|---|---|
| Second level | Bedroom 3 | 4.48 m x 4.5 m |
| Bathroom | 2.95 m x 1.5 m | |
| Bedroom 2 | 5.04 m x 3.85 m | |
| Bathroom | 1.5 m x 2.67 m | |
| Main level | Kitchen | 4.59 m x 4.38 m |
| Dining room | 4.59 m x 2.75 m | |
| Family room | 5.33 m x 4.35 m | |
| Laundry room | 3.41 m x 2.46 m | |
| Primary Bedroom | 4.75 m x 3.84 m | |
| Bathroom | 3.23 m x 2.59 m | |
| Bathroom | 2.29 m x 2.22 m | |
| Bedroom 4 | 3.23 m x 3.34 m |
| Features | |||||
|---|---|---|---|---|---|
| Attached Garage | Blinds | Dishwasher | |||
| Dryer | Garage door opener | Microwave | |||
| Refrigerator | Stove | Washer | |||
| Central air conditioning | |||||












































