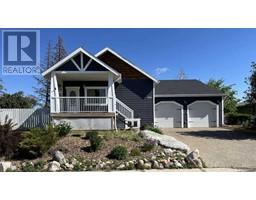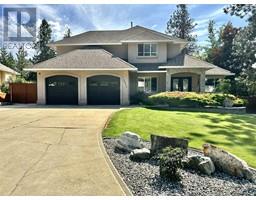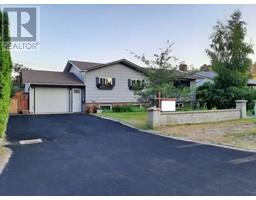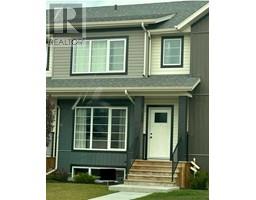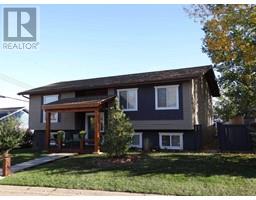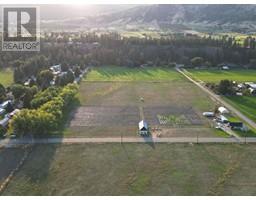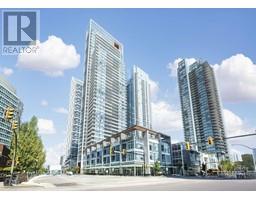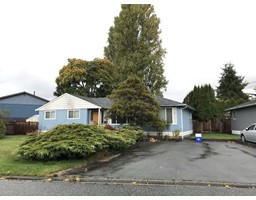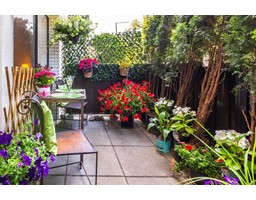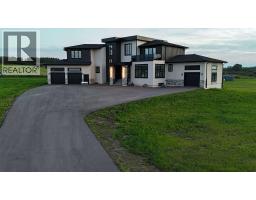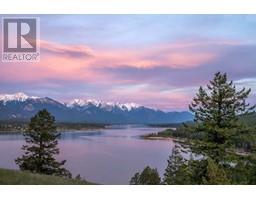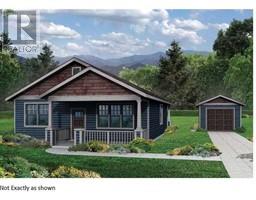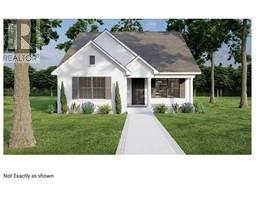122 Coote Street, Cayley, Alberta, CA
Address: 122 Coote Street, Cayley, Alberta
Summary Report Property
- MKT IDA2226408
- Building TypeHouse
- Property TypeSingle Family
- StatusBuy
- Added5 weeks ago
- Bedrooms3
- Bathrooms3
- Area1989 sq. ft.
- DirectionNo Data
- Added On25 Jul 2025
Property Overview
For more information, please click the "More Information" button. Newly-constructed 2-story home with nearly 2000 square feet of developed living space is perfect for family life. Available July/2025. Nine-foot ceilings on the main floor add airiness and elegance, with gorgeous prairie views from the kitchen and living room. The front of the house boasts a sun-drenched flex room, with a spacious mud room + laundry and convenient powder room off the side entrance. The focus of the main floor is the custom-built kitchen with a large island and quartz counter tops. Upstairs you'll find 3 good-sized bedrooms and another bright flex room, perfect for a home office or guests. The primary bedroom has a walk-in closet and ensuite with a large walk-in shower and double vanity. Situated around the corner from the K-8 Cayley School, 11 minutes to the High River High School, and 35 minutes to south Stony Trail in Calgary, this home offers the perfect blend of small-town living and convenient amenities. Enjoy the prairie vistas with a large wrap-around deck off the living and dining rooms. Sunny front veranda. Backyard has lane access and ample space for a parking pad or garage. Basement is 9-foot ICF (drywalled) providing improved energy efficiency, enhanced durability, and superior soundproofing. A true gem! (id:51532)
Tags
| Property Summary |
|---|
| Building |
|---|
| Land |
|---|
| Level | Rooms | Dimensions |
|---|---|---|
| Second level | Primary Bedroom | 11.58 Ft x 12.67 Ft |
| Other | 4.58 Ft x 9.25 Ft | |
| 4pc Bathroom | 11.25 Ft x 6.67 Ft | |
| Bedroom | 10.00 Ft x 11.50 Ft | |
| 3pc Bathroom | 11.00 Ft x 5.00 Ft | |
| Bedroom | 11.08 Ft x 11.00 Ft | |
| Other | 15.50 Ft x 8.50 Ft | |
| Main level | Living room | 14.17 Ft x 17.17 Ft |
| Dining room | 12.92 Ft x 9.00 Ft | |
| Other | 9.00 Ft x 7.25 Ft | |
| Other | 12.92 Ft x 8.25 Ft | |
| 2pc Bathroom | 9.00 Ft x 2.92 Ft | |
| Kitchen | 12.92 Ft x 10.17 Ft |
| Features | |||||
|---|---|---|---|---|---|
| Back lane | PVC window | French door | |||
| No Animal Home | No Smoking Home | Parking Pad | |||
| RV | Washer | Refrigerator | |||
| Range - Electric | Dishwasher | Oven | |||
| Dryer | Microwave | Freezer | |||
| Microwave Range Hood Combo | Humidifier | Washer/Dryer Stack-Up | |||
| None | |||||







