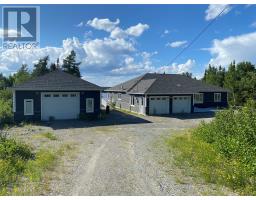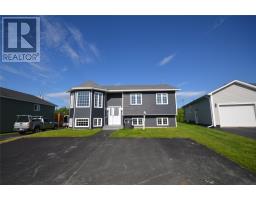16 Smiths Place, CBS, Newfoundland & Labrador, CA
Address: 16 Smiths Place, CBS, Newfoundland & Labrador
Summary Report Property
- MKT ID1274877
- Building TypeHouse
- Property TypeSingle Family
- StatusBuy
- Added18 weeks ago
- Bedrooms3
- Bathrooms2
- Area2268 sq. ft.
- DirectionNo Data
- Added On17 Jul 2024
Property Overview
Welcome to 16 Smiths Place! Located steps from the ocean and backing onto Manuels River you will find this fully developed 3 bedroom home. Lets start on the outside, where you will find a fully landscaped nearly half an acre lot with town services, an extra large paved driveway leading to a mechanics dream garage (26x24) with high ceilings and heated by an oil furnace with loft storage. Speaking of storage, you won't be limited with an additional shed measuring 12x20! Relax in the yard where mature trees are abundant or just sit back and enjoy the ocean view! On the inside you will find a very well maintained home with 2 bedrooms up stairs and one down. (there were originally 3 bedrooms upstairs and can be converted back with minimal effort), 1 full bath, kitchen with propane cook stove and an open concept dining and living room. Downstairs where you can enter from the driveway side of the home you will find a full bath, extra large rec-room with woodstove and laundry room in addition to the 3rd bedroom. If you're looking for a fully developed property with ocean views, you will need to check this one out! (id:51532)
Tags
| Property Summary |
|---|
| Building |
|---|
| Land |
|---|
| Level | Rooms | Dimensions |
|---|---|---|
| Basement | Laundry room | 6.5x9.5 |
| Not known | 14x11.5 | |
| Recreation room | 13.5x23.5 | |
| Bedroom | 11.5x13 | |
| Bath (# pieces 1-6) | 7.5x7.5 | |
| Porch | 17x6 | |
| Main level | Bath (# pieces 1-6) | 12.5x5.5 |
| Bedroom | 10.5x17.5 | |
| Primary Bedroom | 12.5x11 | |
| Kitchen | 12.5x12 | |
| Dining room | 10.5x12.5 | |
| Living room | 14x17.5 | |
| Porch | 6x7.5 |
| Features | |||||
|---|---|---|---|---|---|
| Detached Garage | Parking Space(s) | Dishwasher | |||
| Refrigerator | Range - Gas | Microwave | |||
| Stove | Washer | Dryer | |||














































