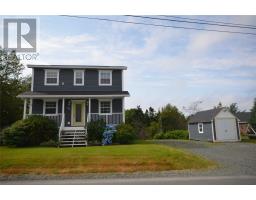55 Joshwill Crescent, CBS, Newfoundland & Labrador, CA
Address: 55 Joshwill Crescent, CBS, Newfoundland & Labrador
Summary Report Property
- MKT ID1268245
- Building TypeHouse
- Property TypeSingle Family
- StatusBuy
- Added22 weeks ago
- Bedrooms4
- Bathrooms3
- Area2400 sq. ft.
- DirectionNo Data
- Added On19 Jun 2024
Property Overview
Step into coastal luxury with this fully developed split-entry home that marries modern living with seaside charm. Featuring 4 bedrooms and 4 bathrooms, this residence has been tastefully updated in 2021 with new flooring, siding, paint, and light fixtures, creating a fresh and inviting ambiance. The spacious living room bathed in natural light sets the tone for gatherings and relaxation. A well-appointed family room and versatile rec room cater to your various lifestyle needs, offering spaces for both cozy nights in and entertaining guests. The heart of this home lies in the stylish kitchen, equipped with modern appliances and ample counter space. The dining area is perfectly situated for easy access and enjoyable family meals. Retreat to the comfort of the bedrooms, where the 2021 updates extend to the bathrooms, combining functionality with a touch of luxury. Outside, the 2 tiered deck and a detached garage provide additional storage, enhancing the convenience of daily life. The allure of coastal living is further heightened by the proximity to the ocean and a nearby walking trail, inviting you to unwind and connect with nature. This property isn't just a home; it's a lifestyle, blending comfort, style, and the tranquility of coastal living. Seize the opportunity to make it yours and schedule a showing today! (id:51532)
Tags
| Property Summary |
|---|
| Building |
|---|
| Land |
|---|
| Level | Rooms | Dimensions |
|---|---|---|
| Basement | Laundry room | 10x7 |
| Bath (# pieces 1-6) | 10x6 | |
| Family room | 18x12 | |
| Bedroom | 16x12 | |
| Recreation room | 18x14 | |
| Main level | Bath (# pieces 1-6) | b4 |
| Ensuite | E3 | |
| Bedroom | 12x9 | |
| Bedroom | 10x9 | |
| Primary Bedroom | 13x11 | |
| Not known | 20x12 | |
| Living room | 18x13 |
| Features | |||||
|---|---|---|---|---|---|
| Detached Garage | Garage(1) | Air exchanger | |||














































