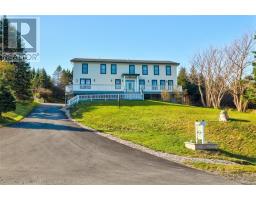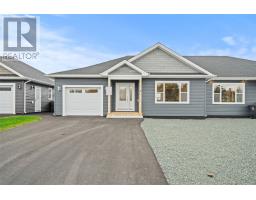2 Heidi Crescent, Conception Bay South, Newfoundland & Labrador, CA
Address: 2 Heidi Crescent, Conception Bay South, Newfoundland & Labrador
Summary Report Property
- MKT ID1279426
- Building TypeHouse
- Property TypeSingle Family
- StatusBuy
- Added2 days ago
- Bedrooms4
- Bathrooms3
- Area2800 sq. ft.
- DirectionNo Data
- Added On06 Jan 2025
Property Overview
Welcome home! 2 Heidi Crescent is a breathtaking new build in a desirable CBS neighbourhood that is move-in ready! This stunning split-entry bungalow features an open concept design on the main floor boasting ample sunlight, 9 ft ceilings, and a cozy built-in electric fireplace in the living room. The kitchen features a large centre island, perfect for those family gatherings or quick breakfasts. The main floor also locates 3 bedrooms, and the main bathroom. The primary bedroom features a 3 piece ensuite with spacious shower, and a walk-in closet. Downstairs, the basement is fully developed, (a rare find in a new build) and includes a spacious rec room, fourth bedroom, half bathroom, and ample storage space. The convenient, attached garage offers even more space for parking and additional storage. Outside, the fully landscaped corner lot boasts enough room for a second driveway, a large shed, and tons of space for play & relaxation with the family. This popular neighbourhood is near schools, parks and recreation, amenities, and highway access. Arrange your viewing today & be the first to call this beautiful house your forever home! (id:51532)
Tags
| Property Summary |
|---|
| Building |
|---|
| Land |
|---|
| Level | Rooms | Dimensions |
|---|---|---|
| Basement | Not known | 20x17 |
| Bath (# pieces 1-6) | B2 | |
| Bedroom | 15x12 | |
| Laundry room | 6x6 | |
| Recreation room | 31x14 | |
| Main level | Bath (# pieces 1-6) | B4 |
| Bedroom | 11x10.4 | |
| Bedroom | 10.6x10.4 | |
| Ensuite | E2 | |
| Primary Bedroom | 16.4x13 | |
| Dining room | 13.6x10 | |
| Kitchen | 13.6x10 | |
| Living room | 19.3x14.4 | |
| Porch | 7.4x6 |
| Features | |||||
|---|---|---|---|---|---|
| Attached Garage | |||||



































































