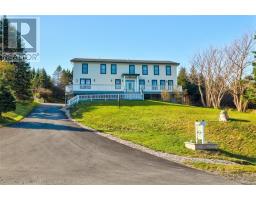39 Bannister Street, Mount Pearl, Newfoundland & Labrador, CA
Address: 39 Bannister Street, Mount Pearl, Newfoundland & Labrador
Summary Report Property
- MKT ID1281578
- Building TypeTwo Apartment House
- Property TypeSingle Family
- StatusBuy
- Added6 hours ago
- Bedrooms5
- Bathrooms2
- Area2000 sq. ft.
- DirectionNo Data
- Added On07 Feb 2025
Property Overview
First time buyers or investors will want to take a look at this! 39 Bannister Street is a vacant, 2-apartment home situated in the heart of Mount Pearl! This property presents prime investment potential, or a fantastic way to own your own home with a mortgage helping apartment below. The main unit features a separate porch leading to the bright & spacious living room which features hardwood floors, a cozy electric fireplace, and a large window offering plenty of natural light. The living room opens to the eat-in kitchen which has seen some updating and includes plenty of cabinet and counter space, as well as access to the deck and backyard. The main floor also locates 3 bedrooms as well as an updated main bathroom. The basement for the main unit features a storage area as well as laundry. Outside, the fenced backyard boasts mature trees as well as a storage shed. Downstairs, the 2 bedroom basement apartment is also currently vacant and could be quickly and easily rented in today's market. There is currently no laundry in the apartment, but the ability is there to share laundry with the main unit should you desire. Located near bus routes, shopping, schools, and countless urban amenities, this home won't last long. Arrange your viewing today! (id:51532)
Tags
| Property Summary |
|---|
| Building |
|---|
| Land |
|---|
| Level | Rooms | Dimensions |
|---|---|---|
| Basement | Bath (# pieces 1-6) | 4.11x8.0 |
| Not known | 8.1x7.9 | |
| Not known | 10.1x11.3 | |
| Not known | 10.10x11.1 | |
| Not known | 15.4x11.2 | |
| Utility room | 19.9x10.8 | |
| Main level | Bath (# pieces 1-6) | 4.11x9.7 |
| Bedroom | 7.10x10.0 | |
| Bedroom | 8.1x10.0 | |
| Primary Bedroom | 10.10x9.7 | |
| Eating area | 7.3x9.7 | |
| Kitchen | 13.6x9.7 | |
| Living room | 18.2x15.2 | |
| Foyer | 5.7x4.8 |




































