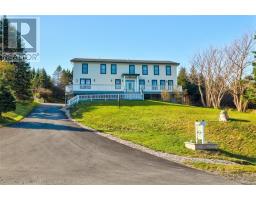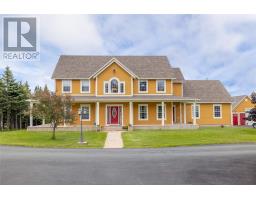57 Greenspond Drive, St. John's, Newfoundland & Labrador, CA
Address: 57 Greenspond Drive, St. John's, Newfoundland & Labrador
Summary Report Property
- MKT ID1280507
- Building TypeTwo Apartment House
- Property TypeSingle Family
- StatusBuy
- Added5 days ago
- Bedrooms4
- Bathrooms2
- Area2380 sq. ft.
- DirectionNo Data
- Added On03 Jan 2025
Property Overview
Welcome to 57 Greenspond Drive! Nestled in the Cowan Heights subdivision in the west end of St. John's, this property is perfect for anyone looking to supplement their mortgage with an income generating apartment or the savvy investor searching for a portfolio addition. The main unit is currently vacant and consists of a separate enclosed porch and bright, spacious living room with large windows offering an abundance of natural light. The eat-in kitchen offers plenty of counter and cabinet space and includes stainless steel appliances as well as access to the rear yard. The main floor also locates 3 well appointed bedrooms, and main bathroom. The primary bedroom offers direct access to the rear deck; perfect for morning coffee! Downstairs for the main unit, you'll find a nicely sized rec room as well as laundry and storage. The one bedroom above ground basement would make a great mortgage helper! Outside, you'll find rear yard access, a large deck, and a storage shed. This home is conveniently located near schools, bus routes, shopping, walking trails, all your day to day amenities, and sits in a family friendly neighbourhood. Arrange your viewing today as this one won't last! As per attached Seller's Direction, there will be no conveyance of offers prior to 6pm on January 8th. (id:51532)
Tags
| Property Summary |
|---|
| Building |
|---|
| Land |
|---|
| Level | Rooms | Dimensions |
|---|---|---|
| Basement | Not known | 13.0x12.0 |
| Not known | 13.0x13.0 | |
| Not known | 15.0x14.0 | |
| Laundry room | 13.0x5.0 | |
| Recreation room | 13.4x14.0 | |
| Main level | Bedroom | 15.0x8.6 |
| Bedroom | 12.0x9.0 | |
| Primary Bedroom | 12.0x12.0 | |
| Kitchen | 14.6x12.0 | |
| Living room | 16.9x15.7 |
| Features | |||||
|---|---|---|---|---|---|
| See remarks | |||||


























































