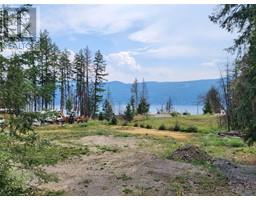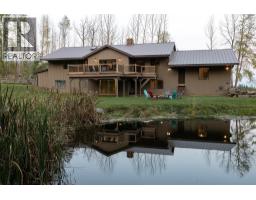5327 Squilax-Anglemont Road North Shuswap, Celista, British Columbia, CA
Address: 5327 Squilax-Anglemont Road, Celista, British Columbia
Summary Report Property
- MKT ID10321055
- Building TypeDuplex
- Property TypeSingle Family
- StatusBuy
- Added12 weeks ago
- Bedrooms6
- Bathrooms5
- Area4521 sq. ft.
- DirectionNo Data
- Added On27 Aug 2024
Property Overview
Unique 6-bedroom + den property across from Shuswap Lake's public boat launch, offering great revenue potential and no current zoning restrictions. The level entry main floor features a stunning great room with log walls, ample space for recreational activities, and a kitchen with stainless steel appliances and bar seating. The primary suite includes a 4pc ensuite and walk-in closet, with two additional bedrooms having separate entrances and 3pc ensuites—ideal for two bachelor suites. The main floor also includes a laundry room, 2pc guest bath, and a separate entrance laundry room. Upstairs, a large suite with separate entrance and yard includes 2 kitchens, 3 bedrooms + den, 2 living rooms, and two 4pc bathrooms. This suite can be split into two separate units. The 0.86-acre lot has two yard spaces, ample parking, a 34’ x 28’ shop with compressor, large garage door, in-floor heating, and a covered parking area. Additionally, there are 2 serviced RV sites with lake views. Recent updates include a new roof (2023), newer septic, new shop, and 200 amp service x 2. Directly across from the public boat launch, beach access, and local conveniences in Celista. Don’t miss this home with significant earning potential! (id:51532)
Tags
| Property Summary |
|---|
| Building |
|---|
| Level | Rooms | Dimensions |
|---|---|---|
| Second level | Dining room | 9'11'' x 9'3'' |
| Other | 11'4'' x 9'10'' | |
| Living room | 13'2'' x 15'9'' | |
| Living room | 13'3'' x 9'5'' | |
| Bedroom | 11'4'' x 12' | |
| Kitchen | 4'10'' x 7'4'' | |
| Kitchen | 7'10'' x 9'7'' | |
| Bedroom | 19'9'' x 14'11'' | |
| Bedroom | 12'9'' x 14'11'' | |
| 4pc Bathroom | Measurements not available | |
| 4pc Bathroom | Measurements not available | |
| Main level | Bedroom | 14'9'' x 14'9'' |
| Bedroom | 17'9'' x 16'9'' | |
| Utility room | 13'4'' x 4' | |
| Storage | 7'7'' x 16'7'' | |
| Laundry room | 5'7'' x 5'3'' | |
| Kitchen | 11'5'' x 10'10'' | |
| Primary Bedroom | 14'6'' x 19'11'' | |
| Great room | 34'7'' x 26'3'' | |
| 3pc Bathroom | Measurements not available | |
| 3pc Bathroom | Measurements not available | |
| 4pc Ensuite bath | Measurements not available |
| Features | |||||
|---|---|---|---|---|---|
| Corner Site | See Remarks | Detached Garage(2) | |||
| RV | Refrigerator | Dishwasher | |||
| Dryer | Microwave | Washer | |||
| Washer & Dryer | |||||



















































































