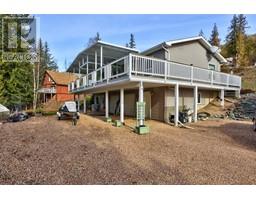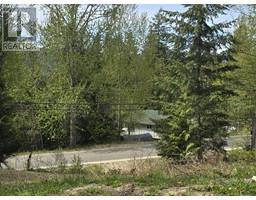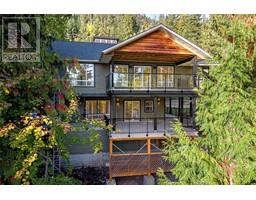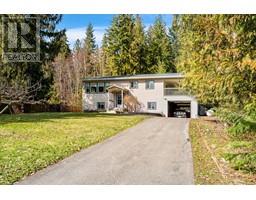7210 Estate Place North Shuswap, Anglemont, British Columbia, CA
Address: 7210 Estate Place, Anglemont, British Columbia
Summary Report Property
- MKT ID10321878
- Building TypeManufactured Home
- Property TypeSingle Family
- StatusBuy
- Added14 weeks ago
- Bedrooms3
- Bathrooms2
- Area960 sq. ft.
- DirectionNo Data
- Added On13 Aug 2024
Property Overview
Amazing opportunity to own a piece of paradise. This near-new 3 bed 2 bath home built by Halston Homes sits on a spacious 0.37 acre lot and is ready for its next owner. Nothing to do here but move in and enjoy all that Anglemont has to offer. Close to Shuswap Lake, boat launches, parks and beaches, this year-round paradise is waiting for you. Step inside and you will find a spacious main living and kitchen area with modern finishings, stainless steel appliances, shaker-style cabinets with lots of storage, and large windows that bring in tons of natural light. Off the kitchen is a sliding glass door which leads out to the large yard with a level grass lawn perfect for kids and dogs. Down the hall are 3 bedrooms including a large primary bedroom suite with a 4pc ensuite bathroom. There is also an additional 4pc bathroom and a laundry room with storage and an extra fridge. Outside you are surrounded by beautiful trees and have tons of room to enjoy the yard. Large driveway with plenty of parking, extra storage space or room for a shop. Other features include new septic system and central A/C unit. Ready to go, just move in and enjoy life near the lake. Quick possession possible. (id:51532)
Tags
| Property Summary |
|---|
| Building |
|---|
| Level | Rooms | Dimensions |
|---|---|---|
| Main level | Laundry room | 7'8'' x 7'5'' |
| Primary Bedroom | 11'2'' x 10'9'' | |
| Bedroom | 8'5'' x 10'3'' | |
| Bedroom | 8'5'' x 10'3'' | |
| Living room | 11'1'' x 12'5'' | |
| Kitchen | 11'4'' x 12'4'' | |
| 4pc Ensuite bath | Measurements not available | |
| 4pc Bathroom | Measurements not available |
| Features | |||||
|---|---|---|---|---|---|
| Treed | RV | Refrigerator | |||
| Dishwasher | Range - Electric | Water Heater - Electric | |||
| Microwave | Washer/Dryer Stack-Up | Central air conditioning | |||

















































