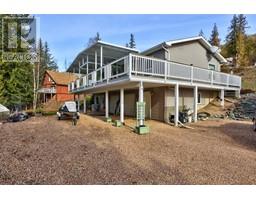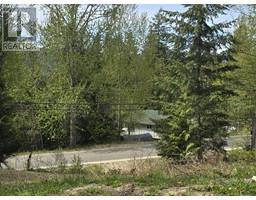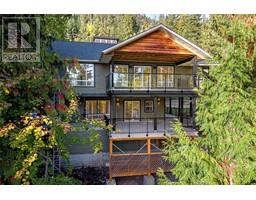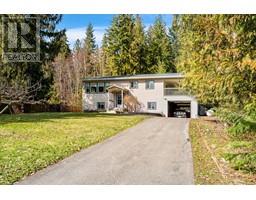7388 Estate Drive North Shuswap, Anglemont, British Columbia, CA
Address: 7388 Estate Drive, Anglemont, British Columbia
Summary Report Property
- MKT ID10318716
- Building TypeHouse
- Property TypeSingle Family
- StatusBuy
- Added18 weeks ago
- Bedrooms2
- Bathrooms2
- Area2673 sq. ft.
- DirectionNo Data
- Added On17 Jul 2024
Property Overview
This charming hillside home perched overlooking Shuswap Lake is priced to sell. Offering partial lake views from the main floor and a spacious private sundeck that you won't find in many Anglemont properties. Upon entry you are met with cozy wood features and an open living room with access to the sundeck.The spacious kitchen is ready for the next owners ideas and special touch. The primary bedroom is located conveniently across from the 3pc bath with an oversized closet. the basement has a large living room with a propane fireplace to keep you nice and cozy on those cool nights. Ready for entertaining guests there's a large bedroom for all of your guests that ties into the hot tub / games room and a wet bar. The basement also offers a large covered and screened in patio with views of the beautiful backyard. The property has ample amounts of parking. The two car garage gives lots of secure space for storage. RV parking on the other side of the home. (id:51532)
Tags
| Property Summary |
|---|
| Building |
|---|
| Level | Rooms | Dimensions |
|---|---|---|
| Basement | Storage | 13' x 19' |
| Bedroom | 12'9'' x 14'3'' | |
| Games room | 17'3'' x 15'3'' | |
| Den | 10'10'' x 12'3'' | |
| Utility room | 3'10'' x 5'4'' | |
| Laundry room | 5'9'' x 11'4'' | |
| 3pc Bathroom | 7' x 5' | |
| Family room | 22'10'' x 11'6'' | |
| Main level | Foyer | 7'4'' x 3'8'' |
| Kitchen | 15'6'' x 13'11'' | |
| Foyer | 10'6'' x 7'8'' | |
| Living room | 11'3'' x 23' | |
| 3pc Bathroom | 6'11'' x 4'8'' | |
| Primary Bedroom | 11'3'' x 11'6'' |
| Features | |||||
|---|---|---|---|---|---|
| Private setting | Treed | Sloping | |||
| See Remarks | Attached Garage(2) | Street | |||
| RV | Refrigerator | Dishwasher | |||
| Dryer | Oven - Electric | Washer & Dryer | |||
| See Remarks | |||||
















































