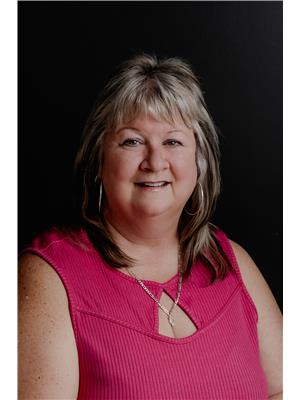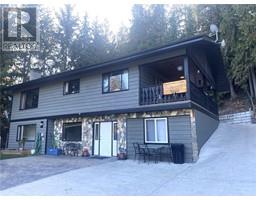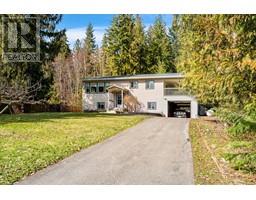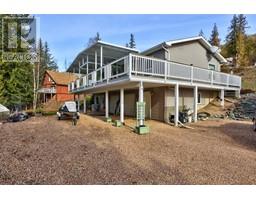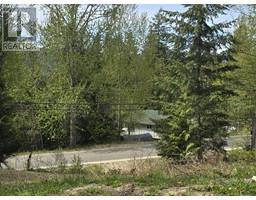7418 Crowfoot Drive North Shuswap, Anglemont, British Columbia, CA
Address: 7418 Crowfoot Drive, Anglemont, British Columbia
Summary Report Property
- MKT ID10310443
- Building TypeHouse
- Property TypeSingle Family
- StatusBuy
- Added22 weeks ago
- Bedrooms4
- Bathrooms3
- Area2120 sq. ft.
- DirectionNo Data
- Added On18 Jun 2024
Property Overview
Welcome to your new home!! Nestled amongst the trees this home was completely renovated in 2023 & th updates include a new kitchen, vinyl plank flooring, paint, trims, baseboards, lighting & fixtures, and to top it off fabulous bathrooms! A new roof, complete exterior paint job, new exterior stairs, and the oversize garage is all drywalled. Appliances will be supplied & may be upgraded if desired. There are three (3) amazing sundecks that overlook the treed property & lakeview are great for entertaining. The high end heat pump is good to -40°! A bonus 900sq.ft. of heated storage under the basement with an access door. The upper double carport makes it so easy to access the main floor living. The lot adjacent to this property will be sold in conjunction with this home which gives a total of 1/2 acre for the one purchase price. Come and see for yourself - you won't be disappointed :) (id:51532)
Tags
| Property Summary |
|---|
| Building |
|---|
| Level | Rooms | Dimensions |
|---|---|---|
| Basement | 4pc Bathroom | Measurements not available |
| Other | 11'6'' x 7'8'' | |
| Bedroom | 12'4'' x 9' | |
| Bedroom | 12'4'' x 11'6'' | |
| Recreation room | 20'7'' x 11'6'' | |
| Main level | 3pc Ensuite bath | Measurements not available |
| 4pc Bathroom | Measurements not available | |
| Foyer | 9' x 4' | |
| Bedroom | 12' x 11' | |
| Primary Bedroom | 15' x 12'6'' | |
| Kitchen | 13'4'' x 10'6'' | |
| Dining room | 11'6'' x 9' | |
| Living room | 19'6'' x 17'6'' |
| Features | |||||
|---|---|---|---|---|---|
| Cul-de-sac | Private setting | Sloping | |||
| Three Balconies | Attached Garage(0) | Heat Pump | |||












































