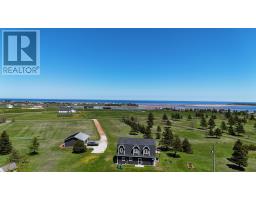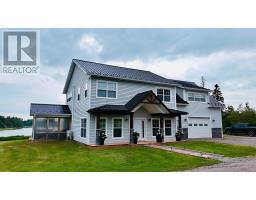2089 Rte 1A, Central Bedeque, Prince Edward Island, CA
Address: 2089 Rte 1A, Central Bedeque, Prince Edward Island
Summary Report Property
- MKT ID202515000
- Building TypeHouse
- Property TypeSingle Family
- StatusBuy
- Added5 weeks ago
- Bedrooms3
- Bathrooms2
- Area1195 sq. ft.
- DirectionNo Data
- Added On18 Jun 2025
Property Overview
Discover your dream home nestled on 1.2 acres at 2089 Route 1A in Bedeque! This beautifully renovated 3-bedroom residence boasts a stunning custom kitchen equipped with all new appliances, perfect for cooking enthusiasts. You'll love the intricate tile work featured in both the bathrooms and kitchen, adding a touch of elegance to your daily routines. The luxury LVL hardwood floors flow seamlessly throughout the home, complemented by high-polish porcelain tile that enhances the modern aesthetic. With a bath and a half and stylish interior doors painted in a sophisticated Onyx Black, this home exudes contemporary charm. Conveniently located just 6 minutes from the City of Summerside, you'll enjoy the perfect balance of tranquility and accessibility, all while benefiting from reasonable taxes. Plus, a large attached garage offers ample space for your vehicles and storage needs. Don?t miss out on this exceptional opportunity! (id:51532)
Tags
| Property Summary |
|---|
| Building |
|---|
| Level | Rooms | Dimensions |
|---|---|---|
| Basement | Other | 75 x 22.8 |
| Main level | Bath (# pieces 1-6) | 10 x 7 |
| Primary Bedroom | 11 x 16 | |
| Bedroom | 13.9 x 13 | |
| Bedroom | 15.6 x 11.6 | |
| Living room | 20.6 x 17 | |
| Kitchen | 15 x 12 | |
| Foyer | 6 x 14 | |
| Bath (# pieces 1-6) | 3.5 x 2.5 |
| Features | |||||
|---|---|---|---|---|---|
| Paved driveway | Level | Attached Garage | |||
| Oven | Dishwasher | Refrigerator | |||

















































