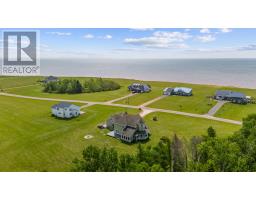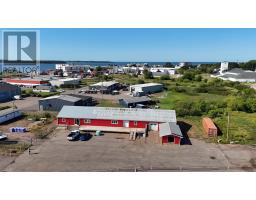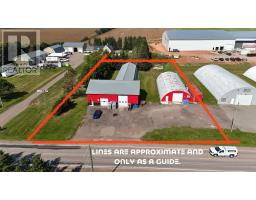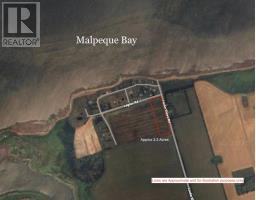50 Arcadia Lane, Rustico, Prince Edward Island, CA
Address: 50 Arcadia Lane, Rustico, Prince Edward Island
Summary Report Property
- MKT ID202502272
- Building TypeHouse
- Property TypeSingle Family
- StatusBuy
- Added45 weeks ago
- Bedrooms2
- Bathrooms3
- Area1953 sq. ft.
- DirectionNo Data
- Added On08 Apr 2025
Property Overview
If you're looking for a peaceful country retreat with modern comforts, this beautiful two-story home on 5.19 acres could be just what you need! With an open-concept design, 2 bedrooms, and 2.5 bathrooms, this home is bright and airy, thanks to its high ceilings and large windows that let in tons of natural light. Both bedrooms have their own private bathrooms, with the primary ensuite featuring a walk-in shower and a large jetted soaker tub?perfect for unwinding after a long day. The huge backyard offers plenty of space, whether you're an animal lover, planning future renovations, or want room for kids to play. Plus, you?ll have easy access to nearby walking trails to enjoy the outdoors. This home has been well cared for, with several key upgrades in the last few years including Upgraded exterior with insulation, siding, windows, and doors. A newly installed 60-gallon water heater and in-floor heating boiler and a new primary bedroom balcony for relaxing views of the bay! You?ll also have deeded water access to Rustico Bay, making it easy to enjoy days on the water with family and friends. And if you love the outdoors, you?re just minutes from golf courses, beaches, and PEI National Park. Located only 15 minutes from Cavendish and 20 minutes from Charlottetown, this home is the perfect mix of peaceful living and convenience. (id:51532)
Tags
| Property Summary |
|---|
| Building |
|---|
| Level | Rooms | Dimensions |
|---|---|---|
| Second level | Primary Bedroom | 15.2 x 9.2 |
| Ensuite (# pieces 2-6) | 15.2 x 9.2 | |
| Bedroom | 11.1 x 9.6 | |
| Ensuite (# pieces 2-6) | 11.1 x 5.0 | |
| Main level | Living room | 18.9 x 13.5 |
| Kitchen | 29 x 18.8 | |
| Utility room | 9.3 x 7.6 | |
| Bath (# pieces 1-6) | 7.6 x 5.8 |
| Features | |||||
|---|---|---|---|---|---|
| Treed | Wooded area | Balcony | |||
| Detached Garage | Gravel | Jetted Tub | |||
| Cooktop - Propane | Oven - Electric | Washer | |||
| Microwave | Refrigerator | ||||
























































