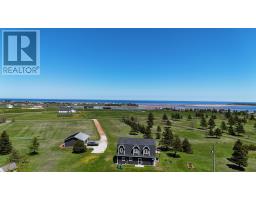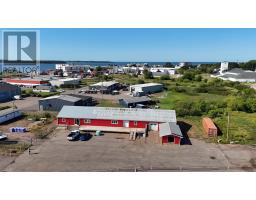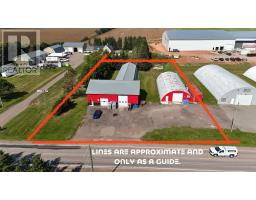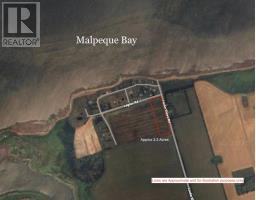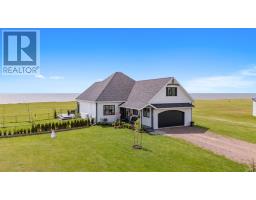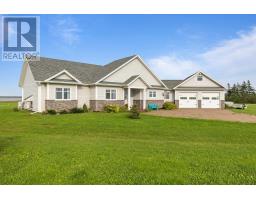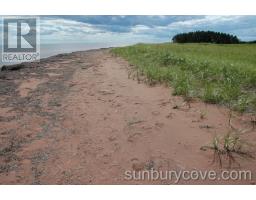80 Stacy Lane, St. Nicholas, Prince Edward Island, CA
Address: 80 Stacy Lane, St. Nicholas, Prince Edward Island
Summary Report Property
- MKT ID202514576
- Building TypeHouse
- Property TypeSingle Family
- StatusBuy
- Added14 weeks ago
- Bedrooms4
- Bathrooms4
- Area3322 sq. ft.
- DirectionNo Data
- Added On04 Nov 2025
Property Overview
Welcome to 80 Stacy Lane in the beautiful Sunburn Cove Estates of St. Nicolas, PEI! This stunning home, with about 3,400 square feet of space, is a true gem that combines luxury and comfort while offering breathtaking views of the iconic Confederation Bridge. As you step inside, you?ll be greeted by a spacious living area featuring custom ceilings that add a touch of elegance and charm. The heart of the home is the custom kitchen, perfectly designed for those who love to cook and entertain, complete with modern appliances and a unique indoor/outdoor cooking area that?s perfect for summer gatherings. With four generous bedrooms, including a master suite that feels like a private retreat, there?s plenty of space for family and friends. Outside, you'll find a beautifully landscaped yard that's perfect for enjoying the fresh air and stunning views. Living here means embracing a lifestyle filled with swimming, fishing, and kayaking?all just a stone?s throw away. Plus, you?re only about 20 minutes from the bustling city of Summerside, making it easy to enjoy both the tranquility of this serene neighborhood and the conveniences of urban life. Don?t miss out on the chance to call 80 Stacy Lane your home?where beautiful views and a wonderful lifestyle come together perfectly! (id:51532)
Tags
| Property Summary |
|---|
| Building |
|---|
| Level | Rooms | Dimensions |
|---|---|---|
| Second level | Primary Bedroom | 15 x 13 Irr |
| Bedroom | 12 x 17 | |
| Bedroom | 11 x 11 | |
| Bedroom | 12 x 12 | |
| Main level | Living room | 13 x 14 |
| Dining room | 11 x 12 | |
| Kitchen | 24 x 14 Irr | |
| Recreational, Games room | 14 x 27 |
| Features | |||||
|---|---|---|---|---|---|
| Attached Garage | Heated Garage | Gravel | |||
| Oven | Stove | Dishwasher | |||
| Dryer | Washer | Microwave | |||
| Refrigerator | |||||




















































