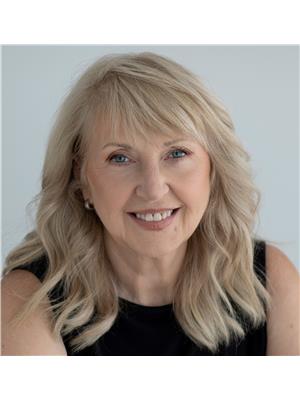1008 Central Caribou Road, Central Caribou, Nova Scotia, CA
Address: 1008 Central Caribou Road, Central Caribou, Nova Scotia
Summary Report Property
- MKT ID202419825
- Building TypeHouse
- Property TypeSingle Family
- StatusBuy
- Added14 weeks ago
- Bedrooms3
- Bathrooms2
- Area1054 sq. ft.
- DirectionNo Data
- Added On16 Aug 2024
Property Overview
Welcome to 1008 Three Brooks Road, nestled on just under 2 acres of beautifully manicured and natural landscape. This custom built 4 level, 3 bedroom, 1 and ½ bath home was thoughtfully designed with a keen eye for maximizing storage. Offering the perfect blend of comfort and functionality, the home offers a dream kitchen for cooking enthusiasts complete with both a stove and built-in wall oven. The spacious family room is likely to become your favorite spot, ideal for entertaining friends and family. A conveniently located half-bath on this level adds to the home?s thoughtful design. The basement, fully insulated and drywalled, offers a functional workspace with a built-in workbench, washer and dryer hookups and a wood stove that can provide additional warmth during the winter months. Step onto the large back deck, easily accessible from the kitchen and dining area, perfect for outdoor entertaining or simply enjoying the serene beauty of the surroundings. The 20?x 28? garage, wired and insulated, adds to the home?s practicality and appeal. This property offers a unique opportunity to embrace a peaceful, country lifestyle while being conveniently close to town amenities. Don?t miss your chance to make this exceptional home your own! (id:51532)
Tags
| Property Summary |
|---|
| Building |
|---|
| Level | Rooms | Dimensions |
|---|---|---|
| Second level | Primary Bedroom | 9.5 x 11.5 |
| Bedroom | 7.5 x 10 | |
| Bedroom | 9.5 x 11.5 | |
| Basement | Utility room | 20. x 22. + 6. x 6 |
| Lower level | Family room | 16. x 21.5 +jog |
| Main level | Mud room | 5.5 x 7.5 |
| Eat in kitchen | 11. x 20 | |
| Living room | 11. x 15 |
| Features | |||||
|---|---|---|---|---|---|
| Treed | Sloping | Level | |||
| Garage | Detached Garage | Gravel | |||
| Stove | Dishwasher | Refrigerator | |||
| Heat Pump | |||||













































