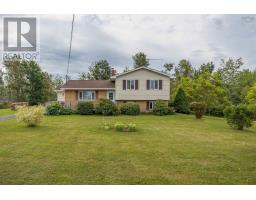14 Elliot Street, Pictou, Nova Scotia, CA
Address: 14 Elliot Street, Pictou, Nova Scotia
Summary Report Property
- MKT ID202419492
- Building TypeHouse
- Property TypeSingle Family
- StatusBuy
- Added14 weeks ago
- Bedrooms3
- Bathrooms2
- Area1402 sq. ft.
- DirectionNo Data
- Added On13 Aug 2024
Property Overview
Welcome to 14 Elliott Street located in the picturesque harbour town of Pictou, Nova Scotia. Built in 1909, this charming 3 bedroom 1.5 bath home has been lovingly maintained by the same family for over a century, preserving its original architecture and timeless character. The home boasts a spacious back deck and yard, perfect for entertaining during the warmer months. Meanwhile the inviting front veranda offers an ideal spot to enjoy your morning coffee or unwind with an evening refreshment. The property spans between Elliott and Taylor Streets, with the driveway off Taylor Street leading to a 30? x 20? double garage with a 12? ceiling. Situated within walking distance of all the local amenities, including restaurants, shops, the Jitney Trail for walking and biking and the soon to open state-of-the-art library and deCoste Centre for Arts and Creativity. Don?t miss this rare opportunity to own a piece of Pictou?s heritage and make 14 Elliott Street your dream home. (id:51532)
Tags
| Property Summary |
|---|
| Building |
|---|
| Level | Rooms | Dimensions |
|---|---|---|
| Second level | Primary Bedroom | 12.5 x 15 -Jog |
| Bedroom | 11.5 x 15 | |
| Bedroom | 9.5 x 13 | |
| Bath (# pieces 1-6) | 3 Pieces | |
| Main level | Kitchen | 13 x 14.5 -jog |
| Laundry room | 5.5 x 13 -Jog | |
| Dining room | 14.5 x 115 -Jog | |
| Living room | 14 x 15 -Jog | |
| Games room | 13.5 x 15 -Jog | |
| Bath (# pieces 1-6) | 2 Pieces | |
| Foyer | 4.5 x 6.5 |
| Features | |||||
|---|---|---|---|---|---|
| Level | Sump Pump | Garage | |||
| Detached Garage | Gravel | Stove | |||
| Dishwasher | Dryer | Washer | |||
| Refrigerator | Walk out | ||||


















































