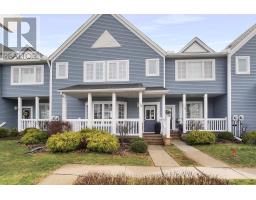375 BEAMISH STREET, Central Elgin, Ontario, CA
Address: 375 BEAMISH STREET, Central Elgin, Ontario
Summary Report Property
- MKT IDX8403314
- Building TypeHouse
- Property TypeSingle Family
- StatusBuy
- Added22 weeks ago
- Bedrooms4
- Bathrooms2
- Area0 sq. ft.
- DirectionNo Data
- Added On17 Jun 2024
Property Overview
Your chance at this quiet, mature neighborhood that you have always had your eye on. It is a sprawling 3+1 bedroom, 2 bath ranch set amongst beautiful sky scraping trees and upon a huge 75 x 162 lot. It drips curb appeal with a traditional, fully bricked faade featuring attached garage and carport. You'll create incredible memories for your children with your very own inground pool and convenient shed to house all of the equipment. On the main level you get 3 bedrooms; perfect for the growing family. The primary has a convenient 2 PC ensuite bath and the other two bedrooms are well sized. On the main level, you'll also find an efficient, attractive kitchen with an island, dining room, large living room, 4 PC bath and incredible sunroom leading out to your covered deck and pool. Downstairs features laundry, huge rec room featuring a wood burning fireplace and an extra bedroom. Furnace is only 5 yrs old. Book your tour today. (id:51532)
Tags
| Property Summary |
|---|
| Building |
|---|
| Land |
|---|
| Level | Rooms | Dimensions |
|---|---|---|
| Basement | Recreational, Games room | 6.98 m x 7.16 m |
| Bedroom | 7.11 m x 3.86 m | |
| Cold room | 5.72 m x 1.5 m | |
| Main level | Living room | 4.29 m x 5.59 m |
| Other | 6.45 m x 4.78 m | |
| Bathroom | 1.12 m x 1.4 m | |
| Dining room | 2.72 m x 3.43 m | |
| Kitchen | 4.17 m x 3.48 m | |
| Family room | 3.4 m x 4.04 m | |
| Primary Bedroom | 4.24 m x 3.48 m | |
| Bedroom | 3.51 m x 2.92 m | |
| Bedroom | 3.3 m x 2.9 m |
| Features | |||||
|---|---|---|---|---|---|
| Sump Pump | Attached Garage | Water meter | |||





























































