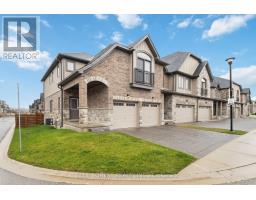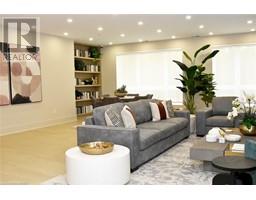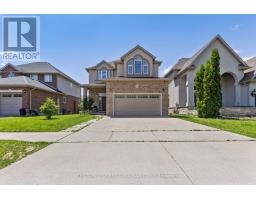242 RIDOUT STREET S, London, Ontario, CA
Address: 242 RIDOUT STREET S, London, Ontario
Summary Report Property
- MKT IDX8452028
- Building TypeHouse
- Property TypeSingle Family
- StatusBuy
- Added1 weeks ago
- Bedrooms3
- Bathrooms2
- Area0 sq. ft.
- DirectionNo Data
- Added On18 Jun 2024
Property Overview
Nestled in the heart of the charming and historic Wortley Village, this century-old red brick two-storey home epitomizes timeless elegance and character. Boasting three spacious bedrooms and two well-appointed baths, this residence offers a perfect blend of classic architecture and modern comfort. As you approach, a beautiful covered porch invites you to relax and take in the neighborhood's vibrant atmosphere. Step inside to be greeted by a magnificent wood staircase and original wood trim that exudes warmth and sophistication throughout the home. The living room features wood-burning fireplace and hardwood floors that reach inside the formal dining room. The kitchen is custom with real wood cabinets. The exterior is just as impressive, with a durable slate tile roof and a convenient 1.5 car garage. This property is perfectly situated, just a short stroll from both public and high schools, perfect for a family. (id:51532)
Tags
| Property Summary |
|---|
| Building |
|---|
| Land |
|---|
| Level | Rooms | Dimensions |
|---|---|---|
| Second level | Bedroom | 3.27 m x 4.41 m |
| Bedroom | 4.6 m x 3.07 m | |
| Bedroom | 3.51 m x 3.1 m | |
| Bathroom | 2.18 m x 3.07 m | |
| Basement | Other | 2.46 m x 3.16 m |
| Bathroom | 1.21 m x 1.82 m | |
| Recreational, Games room | 3.77 m x 5.46 m | |
| Main level | Foyer | 3.11 m x 4.31 m |
| Living room | 4.19 m x 4.82 m | |
| Dining room | 3.68 m x 3.8 m | |
| Kitchen | 3.11 m x 4.37 m | |
| Eating area | 3.4 m x 2.68 m |
| Features | |||||
|---|---|---|---|---|---|
| Detached Garage | Water Heater | Dishwasher | |||
| Dryer | Refrigerator | Stove | |||
| Washer | Central air conditioning | ||||































































