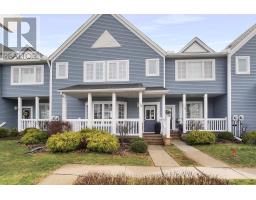D - 440 WEST EDITH CAVELL BOULEVARD, Central Elgin, Ontario, CA
Address: D - 440 WEST EDITH CAVELL BOULEVARD, Central Elgin, Ontario
Summary Report Property
- MKT IDX9044074
- Building TypeHouse
- Property TypeSingle Family
- StatusBuy
- Added13 weeks ago
- Bedrooms2
- Bathrooms1
- Area0 sq. ft.
- DirectionNo Data
- Added On22 Aug 2024
Property Overview
Are you looking for you own Piece of Port? This cozy 4 season year round Home or Cottage sits just steps to the beach and has a beautiful lake view from the front deck. Completely renovated in 2018 it is ready for your family retreat, a single couple looking for tiny house living or an income generating summer Air Bnb. Featuring 2 bedrooms, spacious bathroom with shower, open concept living room/kitchen and laundry and parking for 1 car. Sleeps 7 adults comfortably, Its everything you need for the perfect getaway. Sip wine and enjoy the beautiful Port Stanley sunsets on the front deck or have friends over for a bbq on the private side deck. Just steps to the beach and walking distance to all of Port Stanleys, bars, restaurants and shops. Updates include: new siding, roof, plumbing, electrical panel, spray foam insulation (floors, walls, ceiling), heat pump and all new interior. Please note there is a 4 ft right away to walk to the Pumphouse Beach (see photos for map). (id:51532)
Tags
| Property Summary |
|---|
| Building |
|---|
| Land |
|---|
| Level | Rooms | Dimensions |
|---|---|---|
| Main level | Living room | 3.21 m x 2.72 m |
| Kitchen | 3.21 m x 1.81 m | |
| Bedroom | 2.95 m x 1.77 m | |
| Bedroom | 2.41 m x 2.24 m | |
| Bathroom | 2.4 m x 2.24 m |
| Features | |||||
|---|---|---|---|---|---|
| Cul-de-sac | Carpet Free | Water Heater | |||
| Blinds | Dryer | Microwave | |||
| Range | Refrigerator | Storage Shed | |||
| Stove | Washer | Wall unit | |||





















































