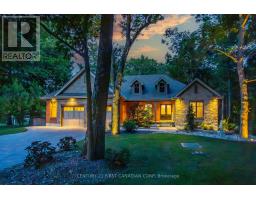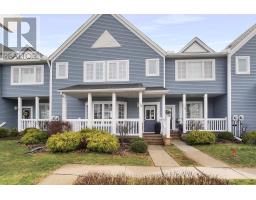24 - 374 FRONT STREET, Central Elgin, Ontario, CA
Address: 24 - 374 FRONT STREET, Central Elgin, Ontario
Summary Report Property
- MKT IDX8185902
- Building TypeRow / Townhouse
- Property TypeSingle Family
- StatusBuy
- Added14 weeks ago
- Bedrooms3
- Bathrooms3
- Area0 sq. ft.
- DirectionNo Data
- Added On13 Aug 2024
Property Overview
**ALL SPECIAL ASSESSMENTS PAID- 20K VALUE!** Impeccably kept townhome w/ lake views in Port Stanley at sought-after Mariner's Bluff! This home offers 1700+ sqft of finished living space. The main level features a well-sized bedroom & access to a patio overlooking the ravine w/ stairs to Main Beach. The second level features a gorgeous kitchen that flows into the living/dining area w/ gas fireplace and access to the 2nd level balcony. A lovely 2pc bathroom completes this level. On the 3rd level is a massive primary bedroom w/ a spa-like ensuite. The primary bedroom has a private balcony! A large third bedroom & a 3 pc bathroom complete this level. The basement is a laundry/storage room. With crown moulding, gleaming hardwood floors and LVP floors, California shutters and Hunter Douglas window coverings, this home offers exceptional value. Deep single car garage w/ inside entry, driveway space, + additional parking spot, plus visitor parking. The community has a heated *POOL* w/ overlooking picturesque views of the lake. (id:51532)
Tags
| Property Summary |
|---|
| Building |
|---|
| Level | Rooms | Dimensions |
|---|---|---|
| Second level | Living room | 6.53 m x 4.98 m |
| Bathroom | 2 m x 3 m | |
| Kitchen | 3.91 m x 3.43 m | |
| Third level | Bedroom | 3.17 m x 3.43 m |
| Bathroom | 2 m x 3 m | |
| Bathroom | 2 m x 3 m | |
| Bedroom | 4.72 m x 5.11 m | |
| Lower level | Laundry room | 4.7 m x 3.4 m |
| Main level | Bedroom | 5.05 m x 3.4 m |
| Features | |||||
|---|---|---|---|---|---|
| Balcony | Attached Garage | Garburator | |||
| Garage door opener remote(s) | Dishwasher | Dryer | |||
| Garage door opener | Microwave | Refrigerator | |||
| Stove | Washer | Window Coverings | |||
| Central air conditioning | |||||





























































